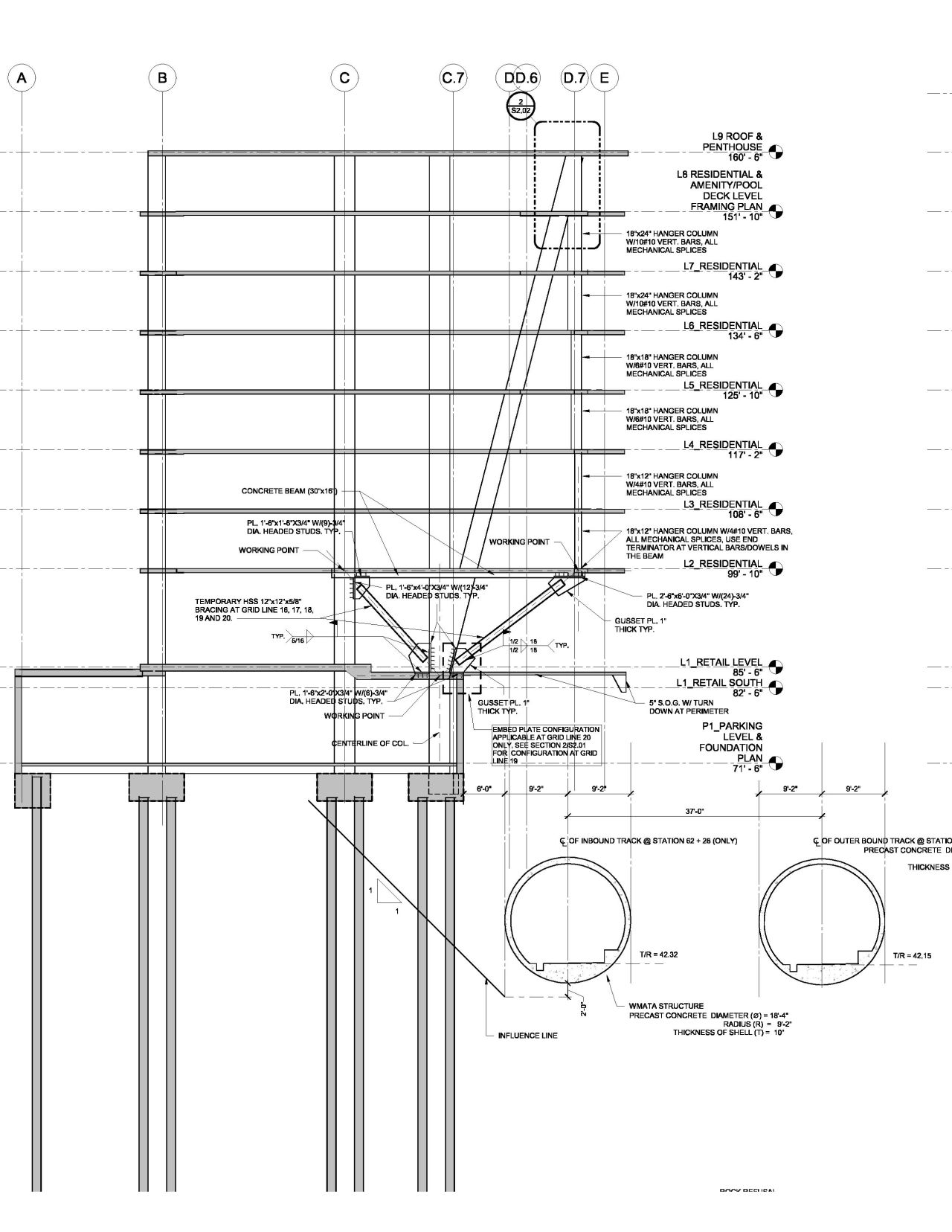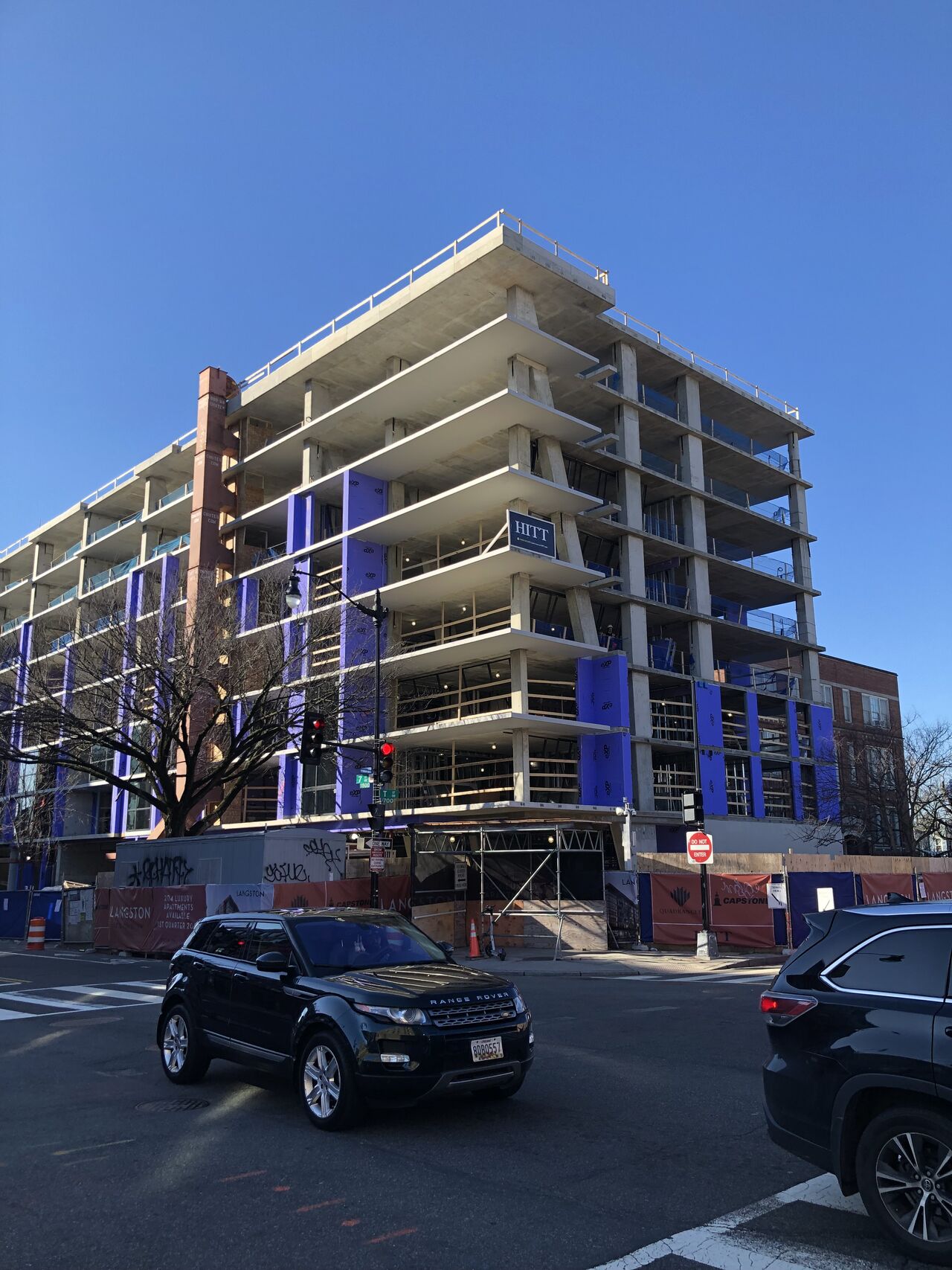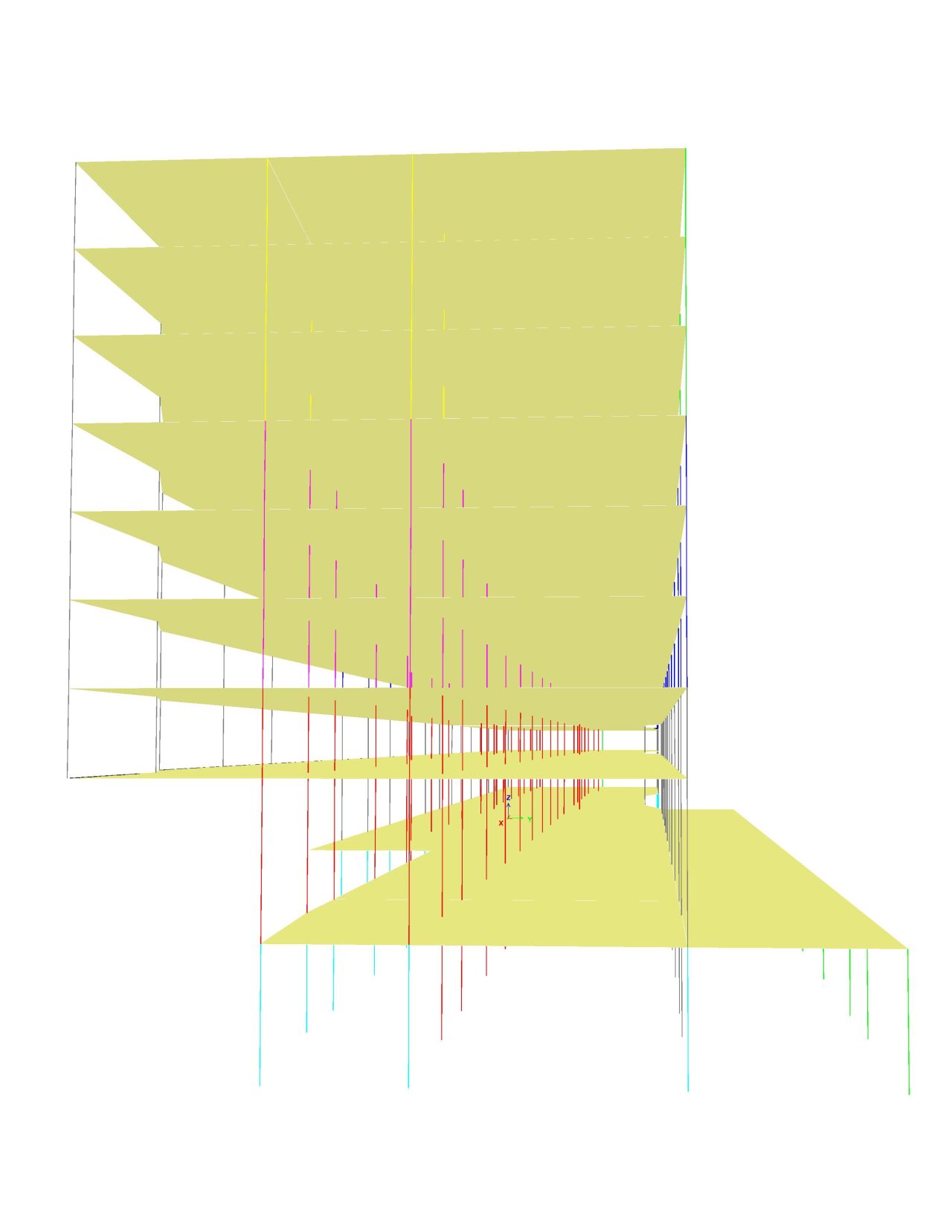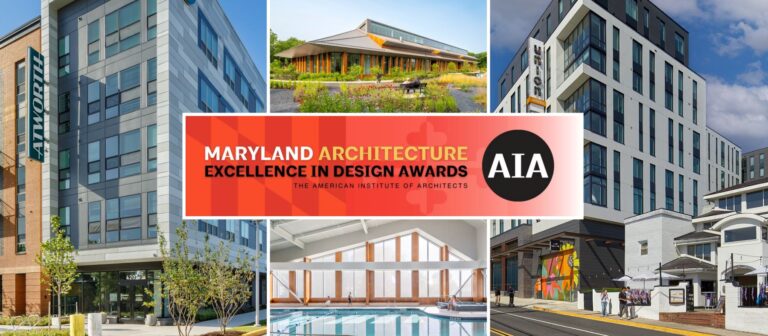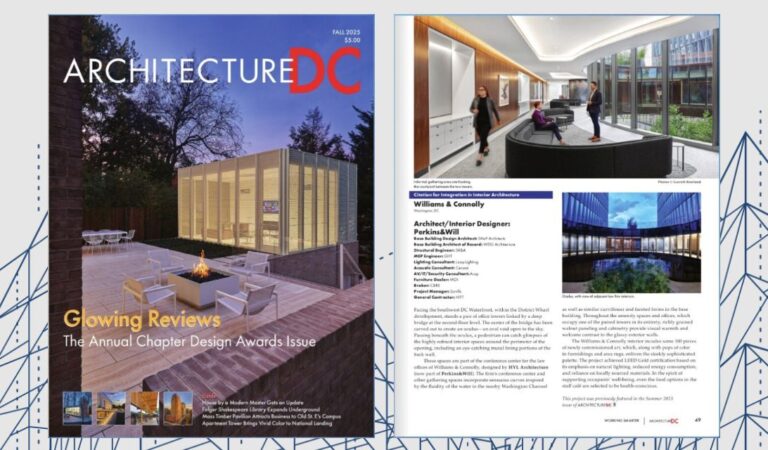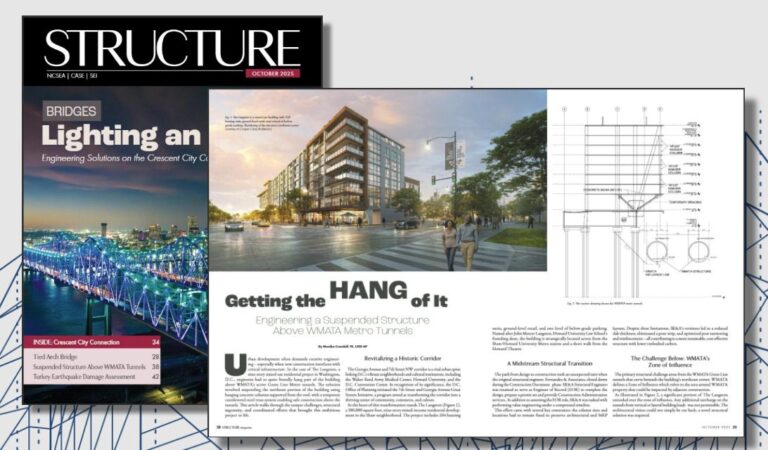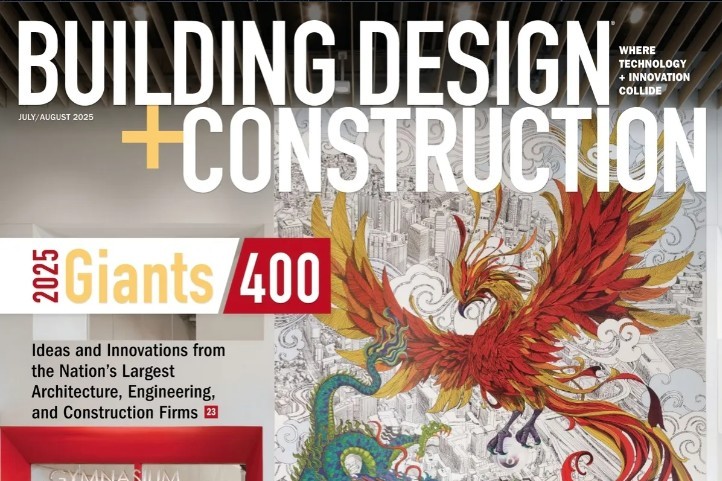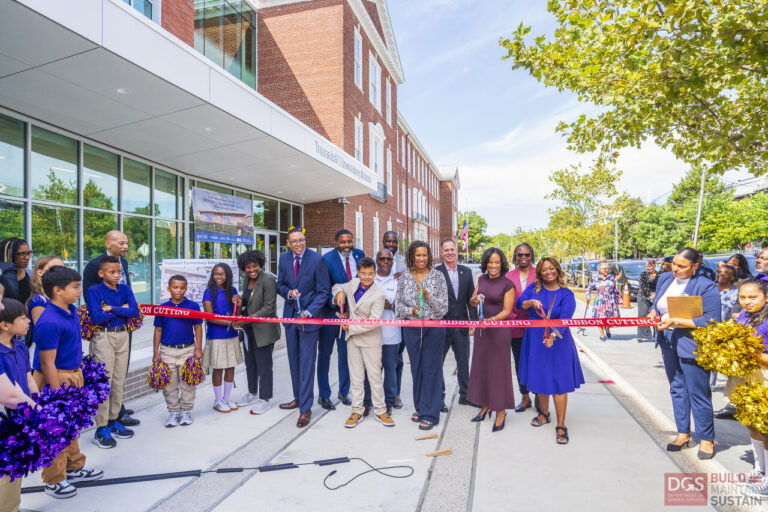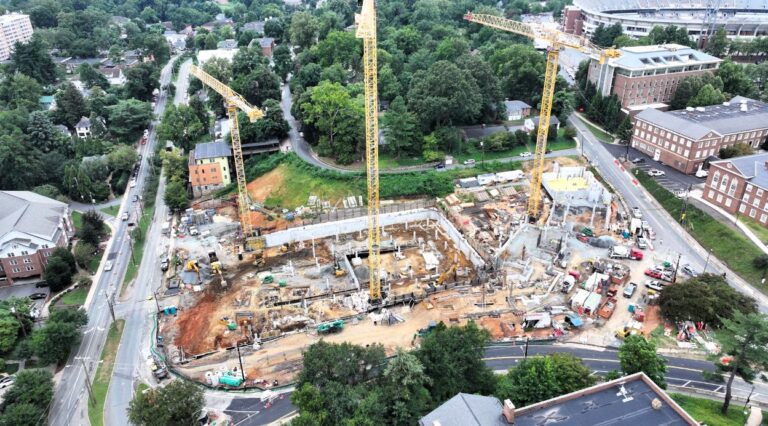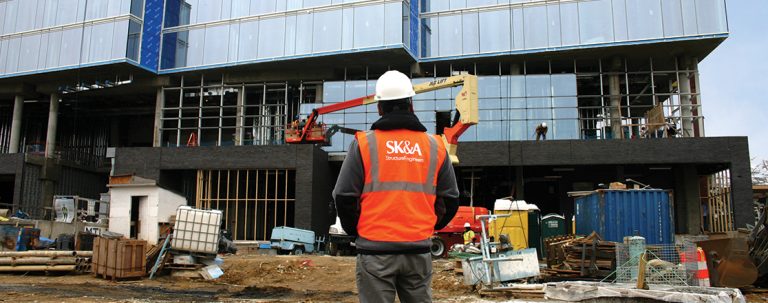An Engineering Insight authored by SK&A Associate Monika Crandall, PE, LEED AP. Follow Monika on Linked In.
Here is a unique engineering challenge: building directly above WMATA’s dual horseshoe-shaped, green line.
Due to the tunnels passing under a corner of the building, and the extent of WMATA Zone of Influence, a portion of the structure located above the metro tunnels is designed to “hang” off the rest of the structure to avoid surcharging the tunnels. In its final condition, the cantilever is accomplished with a system of hanging concrete columns, working in tension, which transfer the load from the concrete slabs into main building columns, which in turn, bring it down to the foundations.
In lieu of the usual formwork shoring system, which would surcharge the metro tunnels, temporary structural steel braces acting in cantilevered truss action were designed to carry the weight of the hanging portion during construction, until the roof slab was poured and fully cured. In this temporary condition, the hanger columns acted in compression until the load path was complete and the temporary braces were removed.
This insight was originally published by Monika Crandall, PE, LEED AP, on Linked In. View the original post and add your own comments.
