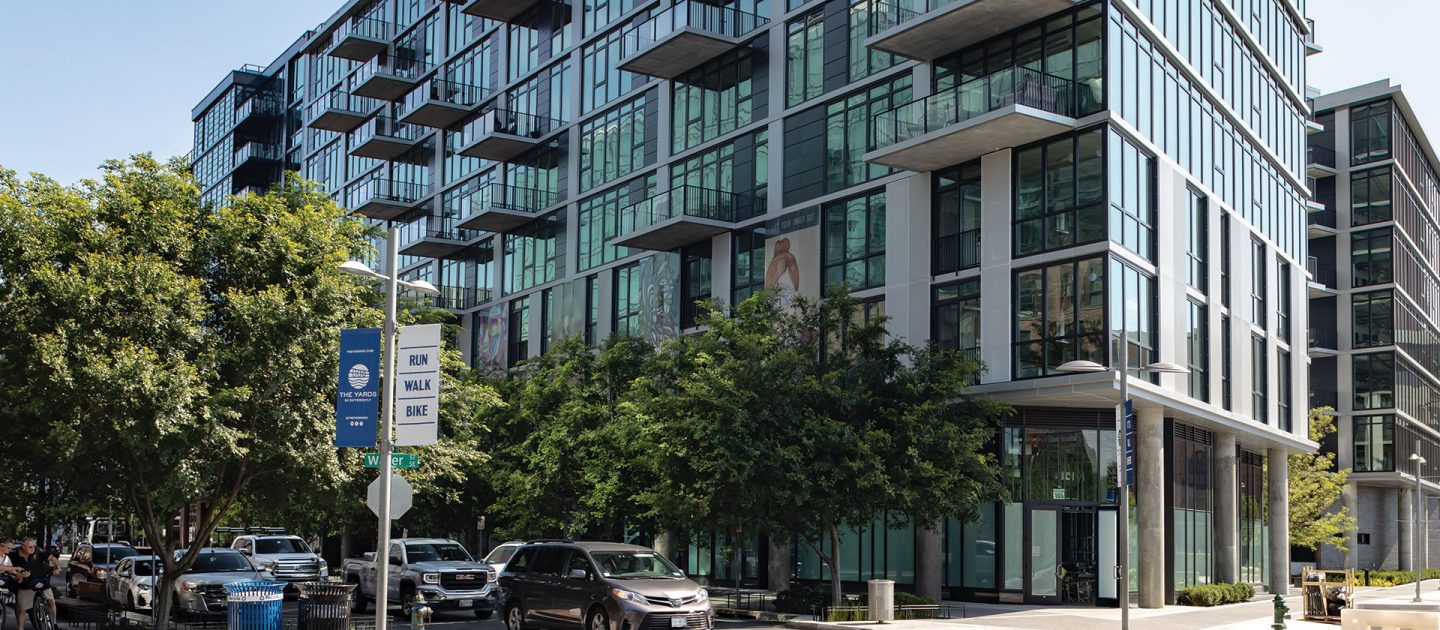
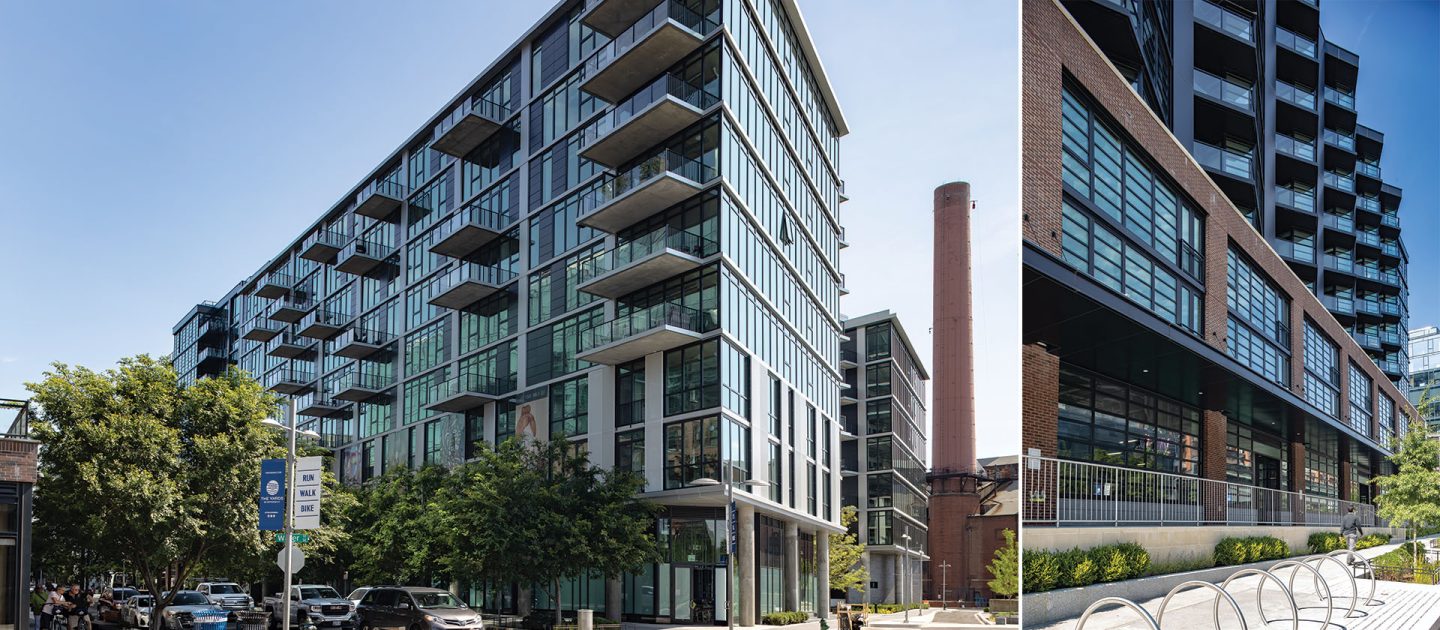
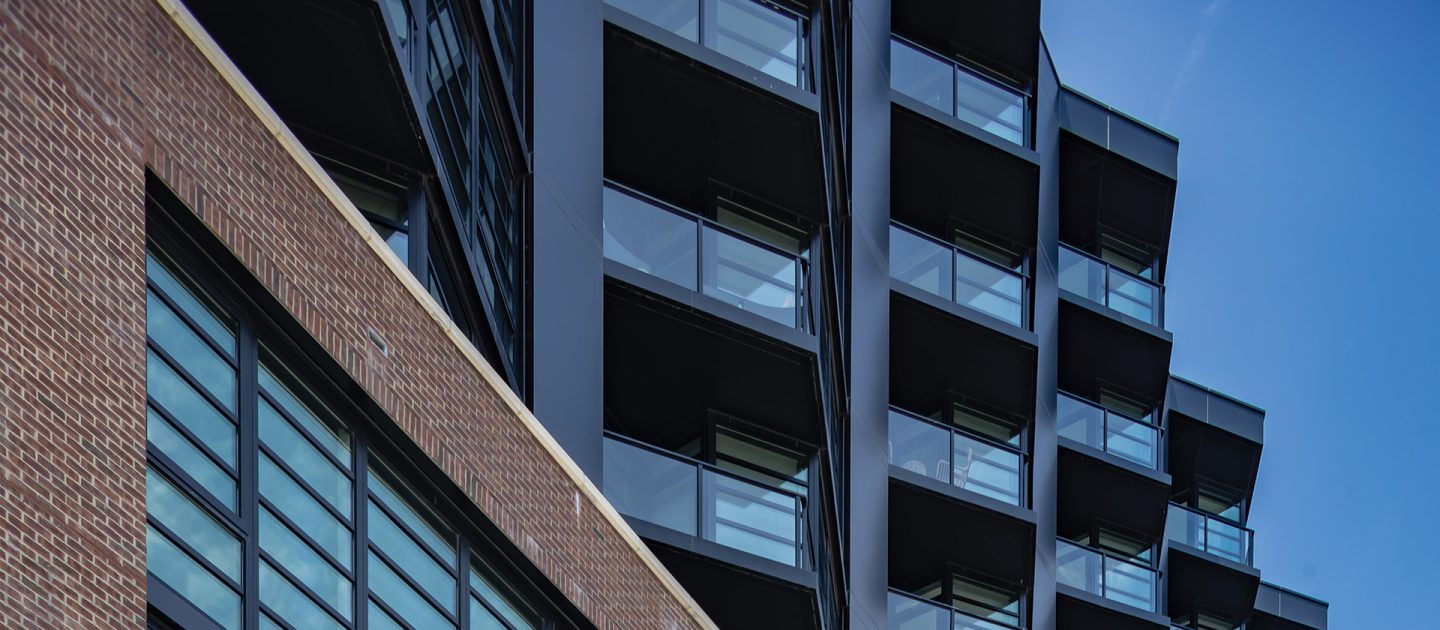
The Yards, Parcel O
Situated in Washington, DC’s Capitol Riverfront neighborhood, The Yards is a 42-acre, 5.5 million sf mixed-use redevelopment featuring residential, office, and retail spaces as well as restaurants and a public park. Parcel O of the development features two residential buildings constructed simultaneously.
The Bower, on Parcel O-1, is a 154,400 sf, 10-story residential building with 138 condominium units. The Guild, on Parcel O-2 is a 208,700 sf, 10-story residential building with 198 units. Both buildings feature ground floor retail, indoor amenity spaces, lobbies, green roofs, a public courtyard, and a shared two-level, underground parking garage with a flood-resistant design.
The buildings were constructed over WMATA’s Green Line tunnels, which required that structural analyses be performed to demonstrate the tunnels’ capacity and stability to resist the forces imposed by the unloaded condition during construction and the final condition when the buildings were completed.
Project Details
CLIENT
Hoffman & Associates, Forest City,
WDG Architecture
Location
WASHINGTON, DC
Market
Services
Square Footage
363,100
Year Completed
2018
Related Projects
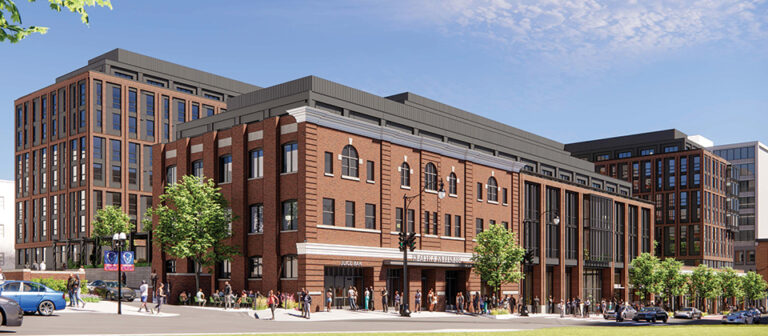
Fusion Building, Howard University Wonder Plaza
WASHINGTON, DC

Richland Mall Redevelopment
COLUMBIA, SC

Pearl Square
JACKSONVILLE, FL

The Corporate Office Centre at Tysons II
TYSONS CORNER, VA

Tyson Point Phase I
TAMPA, FL

Brooklyn & Church
CHARLOTTE, NC

The Residences Tidelock
ALEXANDRIA, VA

4909 Auburn
BETHESDA, MD
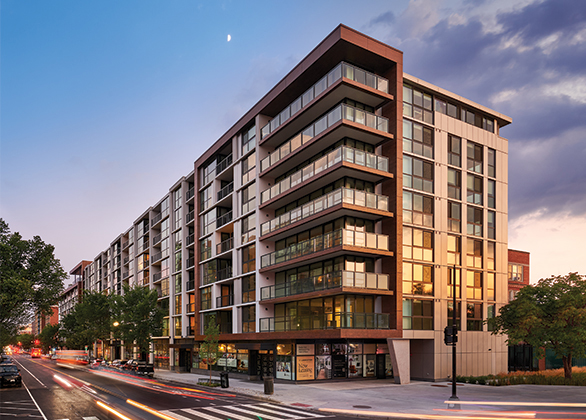
The Langston
WASHINGTON, DC






