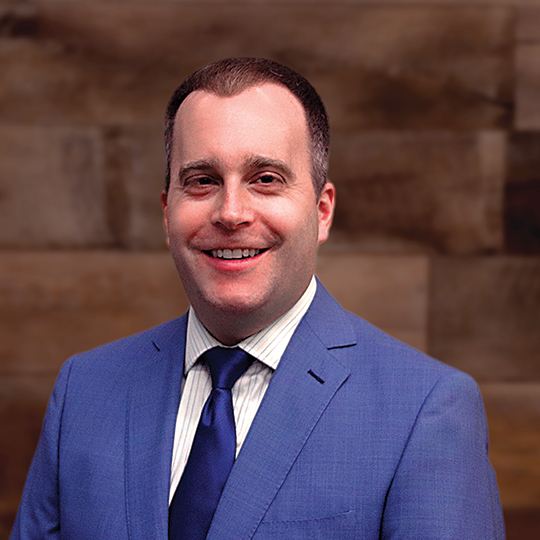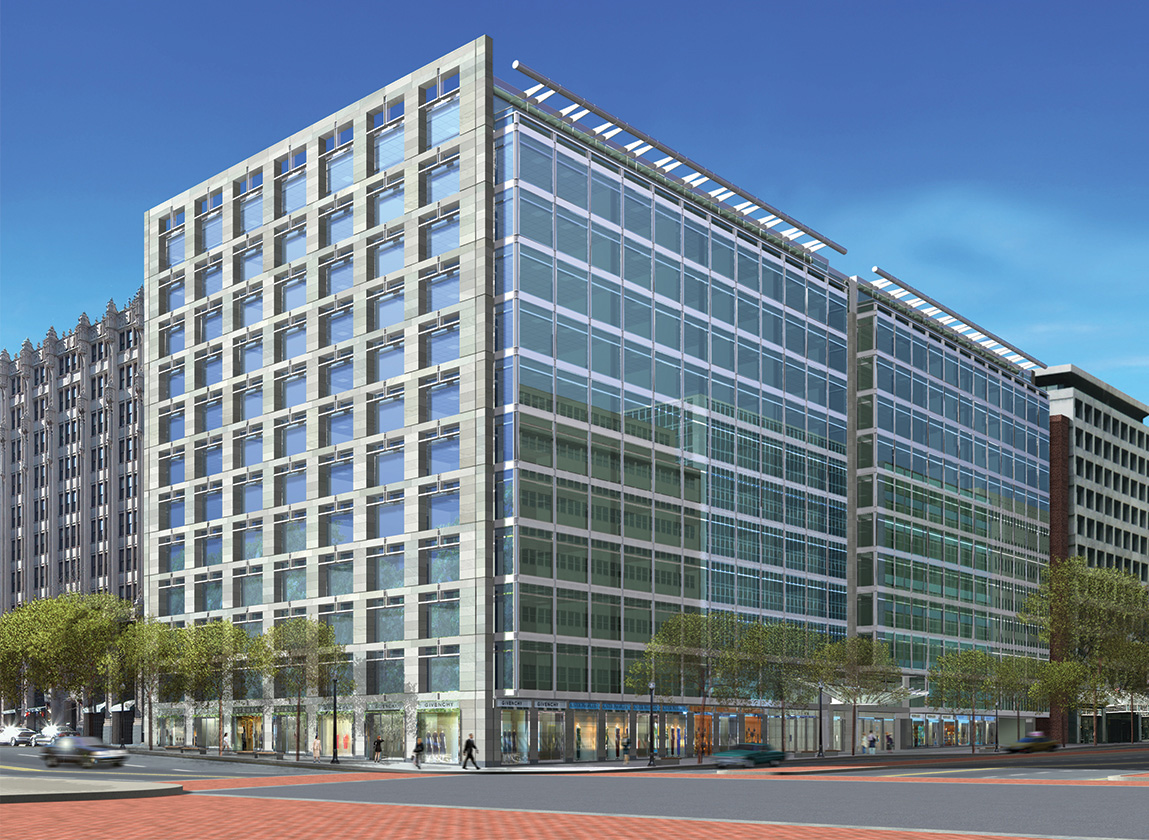
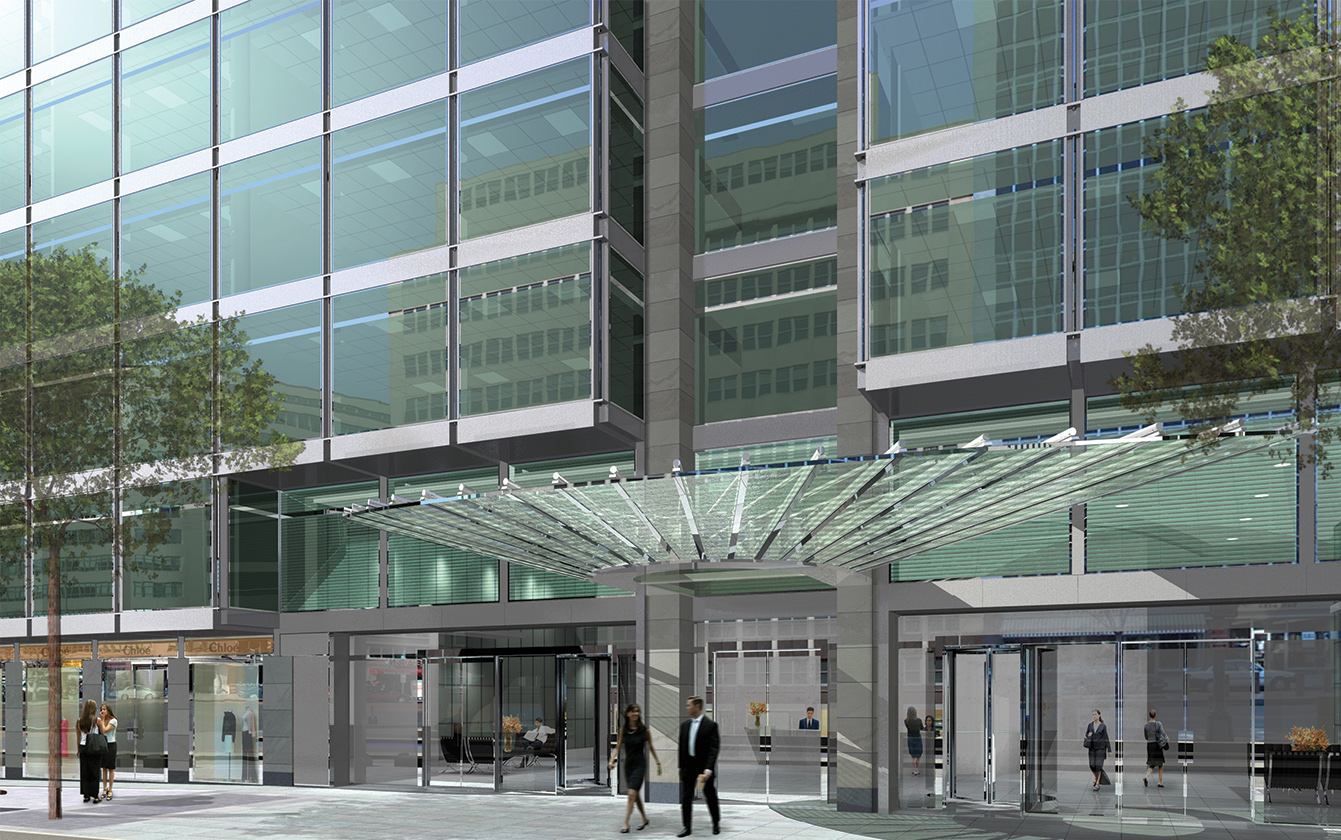
1700 K Street, NW
A new reinforced concrete office building with 12 above-grade stories and 125,000 sf of below-grade parking on four levels. The building sits across from Farragut Square in DC’s central business district and contains amenities such as a roof top deck, on-site cafe, and fitness center.
The structure features a large and complex parabolic canopy, cantilevered from two columns at the main entry. The exterior facades highlight oversized floor-to-ceiling windows and integrate stainless steel, glass, and masonry. In addition, the building achieved LEED Silver certification.
Project Details
CLIENT
Vornado, Pei Cobb Freed & Partners, WDG Architecture
Location
WASHINGTON, DC
Market
Services
Square Footage
505,000
Year Completed
2005
Featured Team
Related Projects

The Corporate Office Centre at Tysons II
TYSONS CORNER, VA
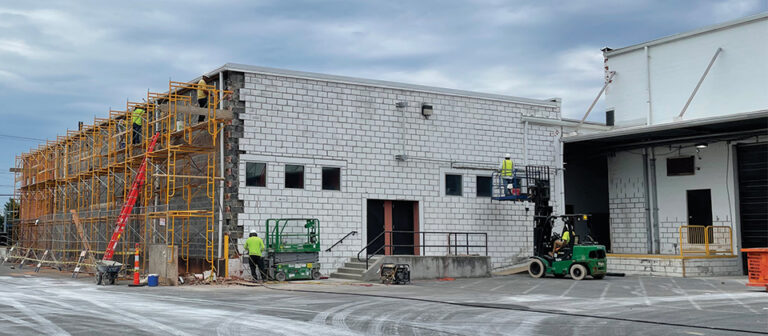
2939 Dorr Ave. Façade Repairs
FAIRFAX, VA
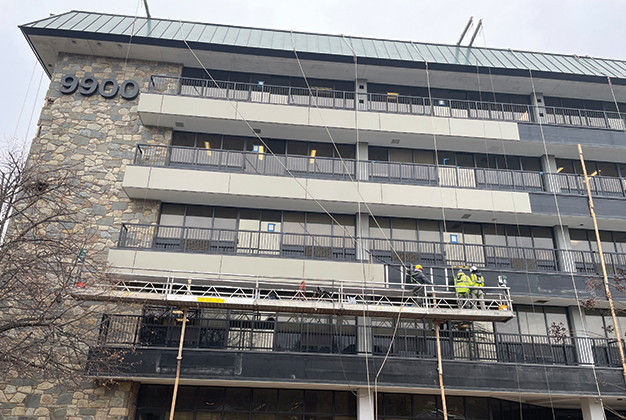
9900 Main Street Balcony and Railing Repairs
FAIRFAX, VA
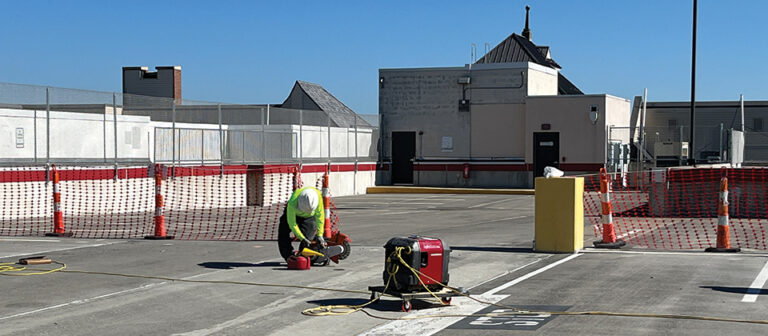
Brambleton Town Center Garage Repairs
BRAMBLETON, VA
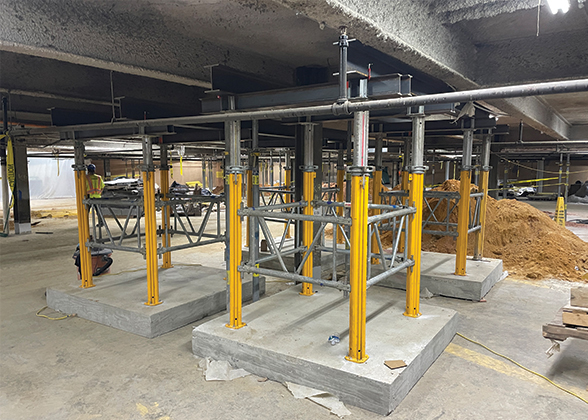
Whole Foods Market Tenleytown Garage Repairs
WASHINGTON, DC
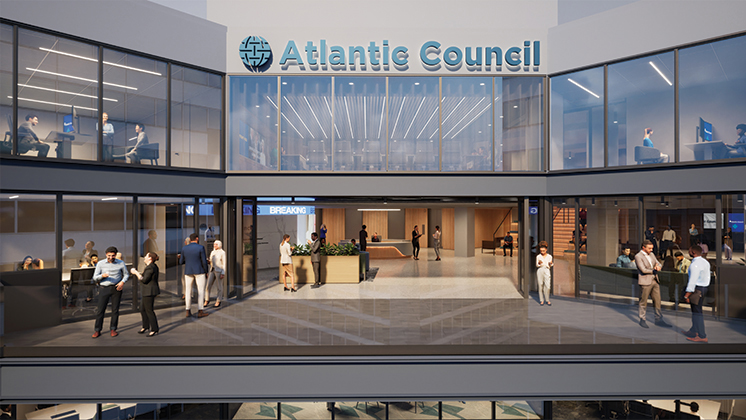
Atlantic Council Repositioning
WASHINGTON, DC

20 Mass
WASHINGTON, DC
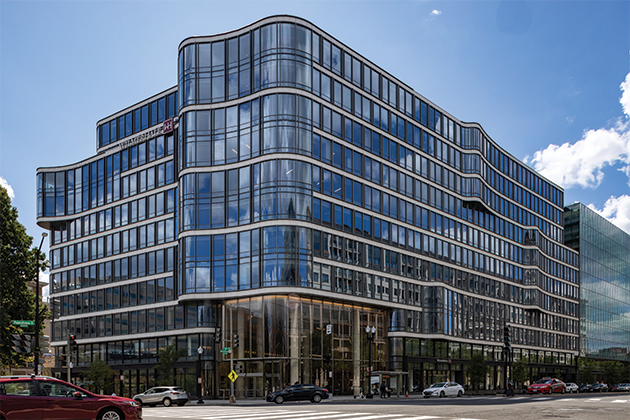
2100 Penn
WASHINGTON, DC
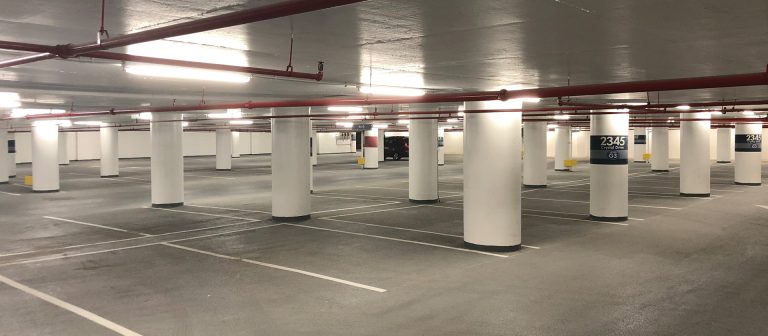
Crystal Park Complex
Garage Repairs
ARLINGTON, VA
