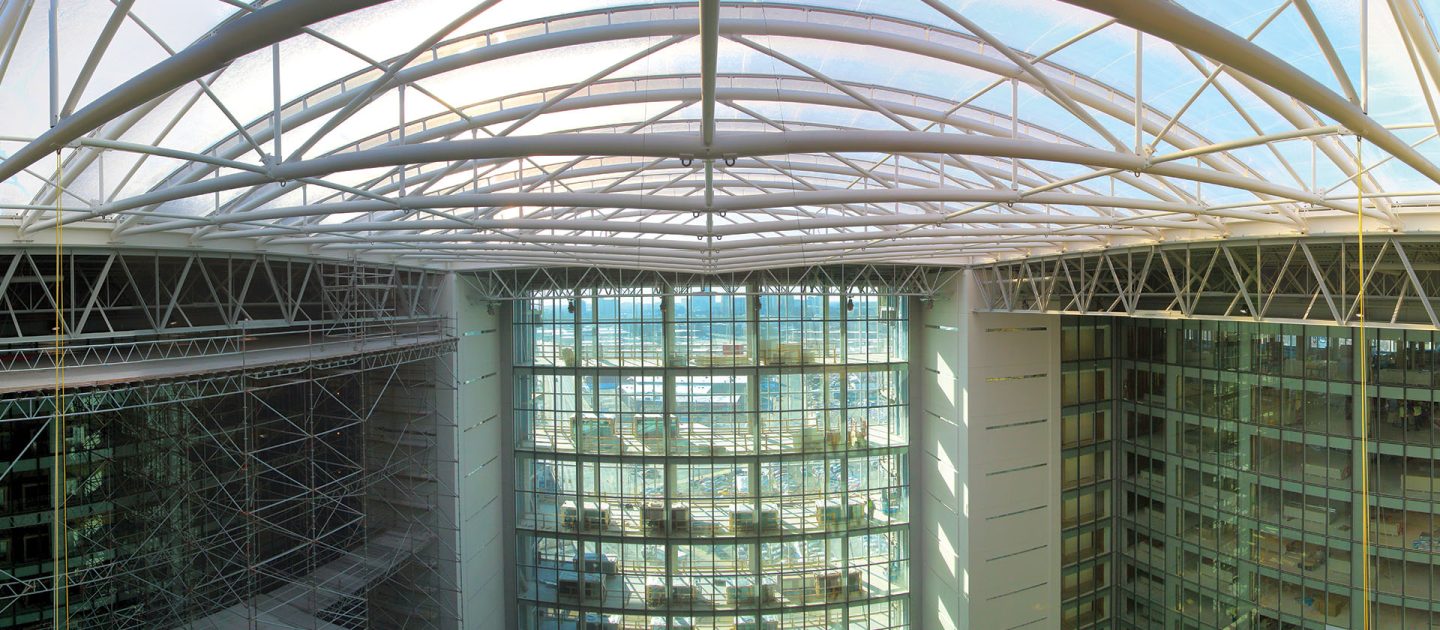
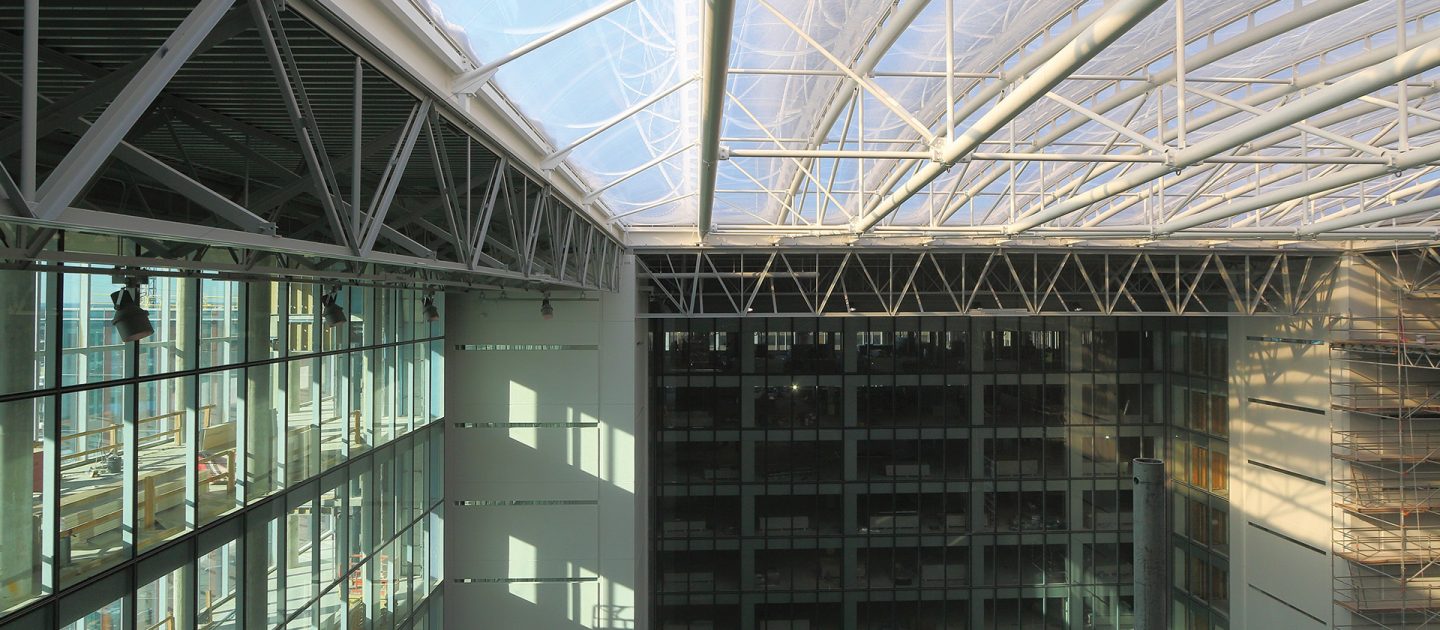
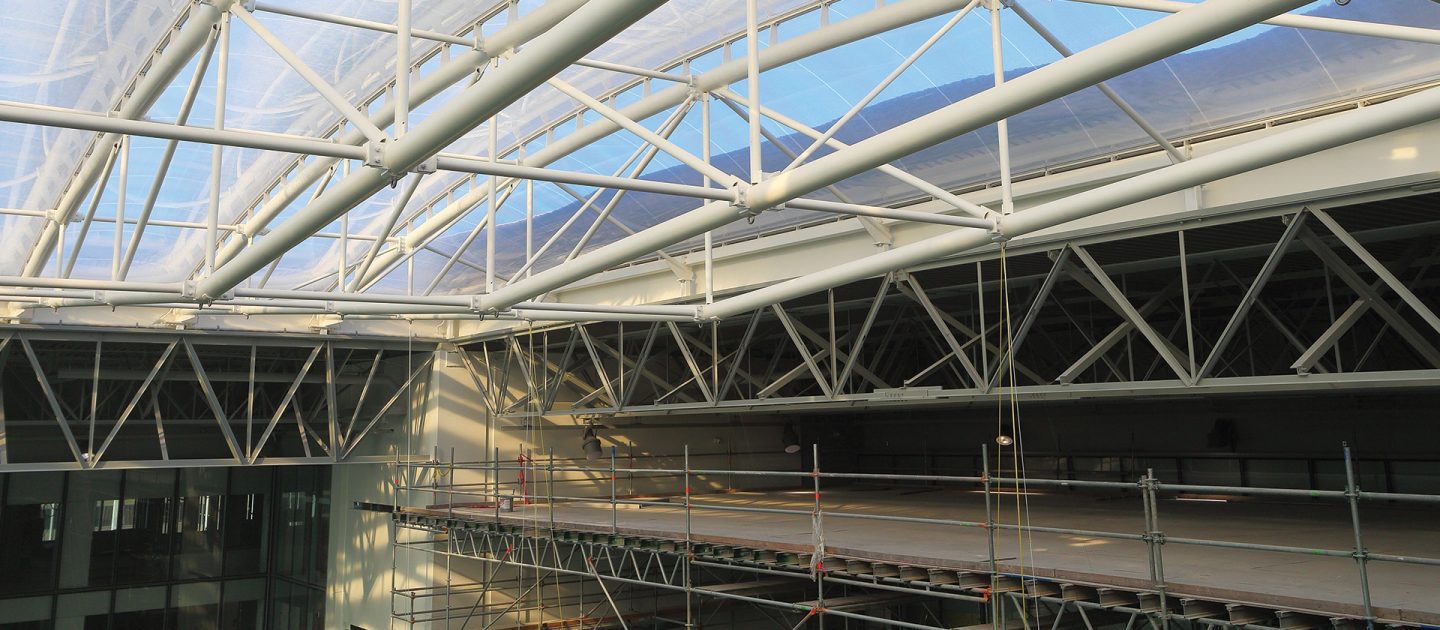
HHS at Parklawn
Renovation of the Department of Health and Human Services’ (HHS) Parklawn Building to upgrade the facility into a Class “A” LEED Platinum-certified office building with industrial loft aesthetics and innovative green features.
Structural modifications included a 12-story vertical expansion to create a new atrium space. The new atrium feature consists of a new floor at the main building level, along with new elevator and stair cores situated at the atrium corners, serving each level above the atrium floor. The atrium is enclosed by a new steel-framed roof with 100-foot spans supporting a 100×100-foot ETFE skylight system. Four existing elevator cores were demolished, removing off-grid columns that required new slabs as well as column jackets at the affected column bays. Additional modifications included floor penetrations at existing slabs for new elevator and mechanical shafts, in-fill of existing abandoned shafts, FRP retrofits for the new façade and two-story lobby, and blast hardening at columns and slabs.
Additional services included structural concrete, structural steel, masonry, and curtain wall/windows inspections as well as waterproofing and roofing observations. Specialty services include the use of ground penetrating radar (GPR) and core drilling/bond testing.
Project Details
CLIENT
JBG SMITH Properties, Gensler,
Davis Construction
Location
ROCKVILLE, MD
Square Footage
1,565,402
Year Completed
2016
Related Projects

The Corporate Office Centre at Tysons II
TYSONS CORNER, VA
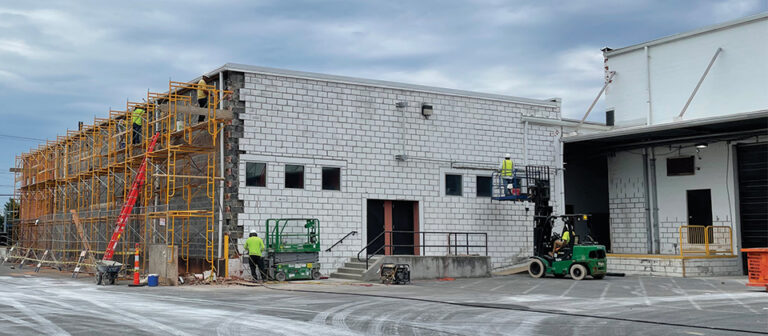
2939 Dorr Ave. Façade Repairs
FAIRFAX, VA
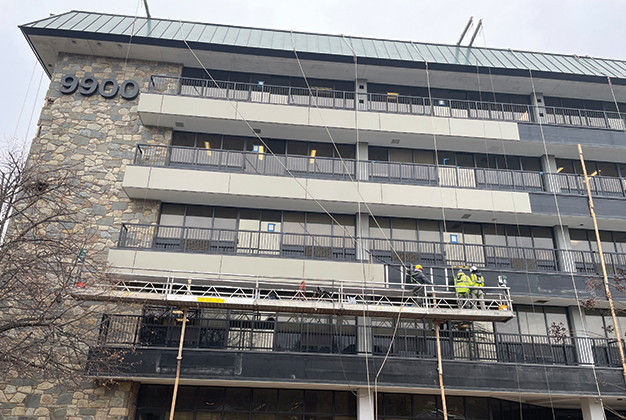
9900 Main Street Balcony and Railing Repairs
FAIRFAX, VA
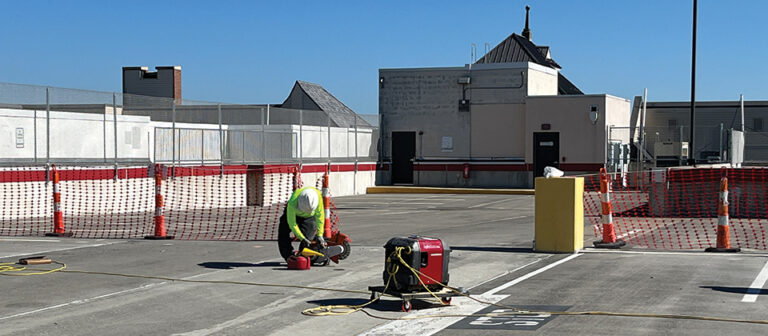
Brambleton Town Center Garage Repairs
BRAMBLETON, VA
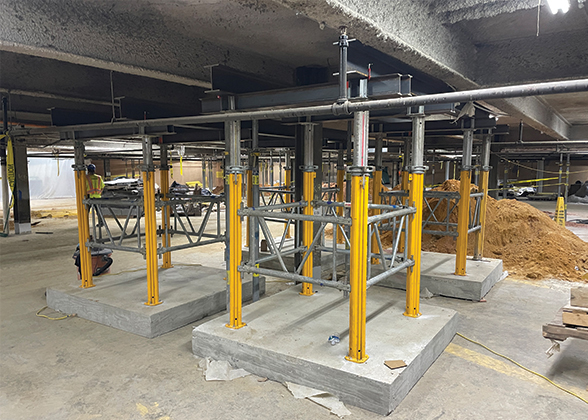
Whole Foods Market Tenleytown Garage Repairs
WASHINGTON, DC
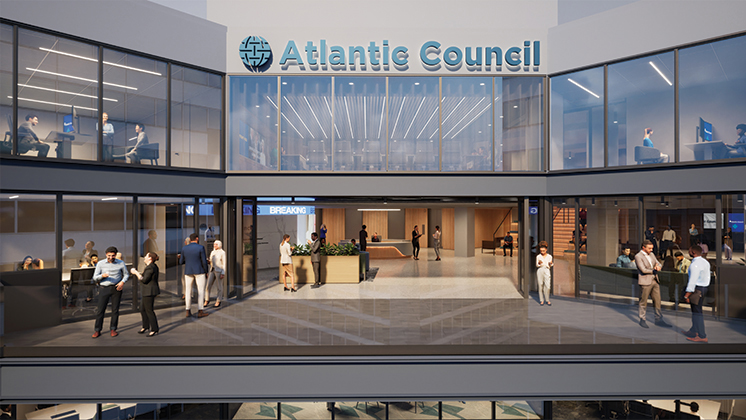
Atlantic Council Repositioning
WASHINGTON, DC

20 Mass
WASHINGTON, DC
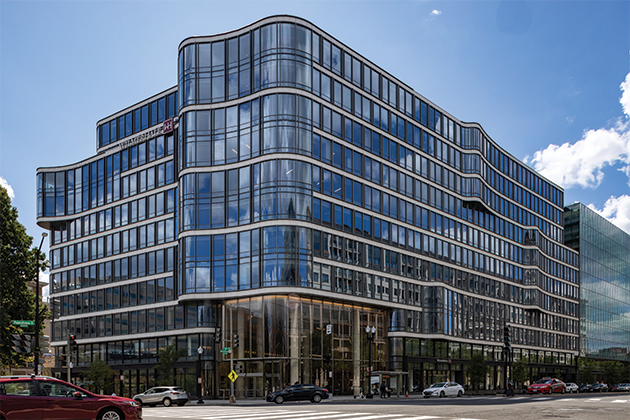
2100 Penn
WASHINGTON, DC
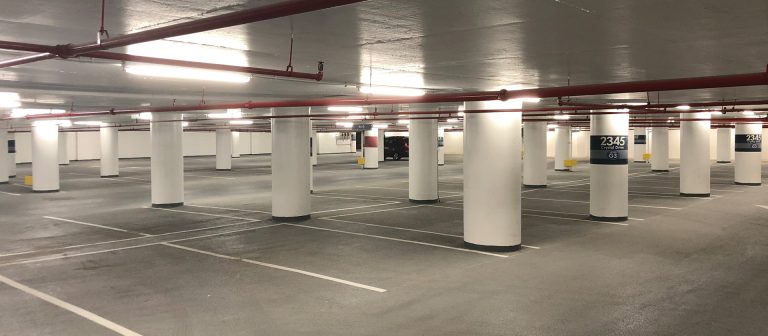
Crystal Park Complex
Garage Repairs
ARLINGTON, VA







