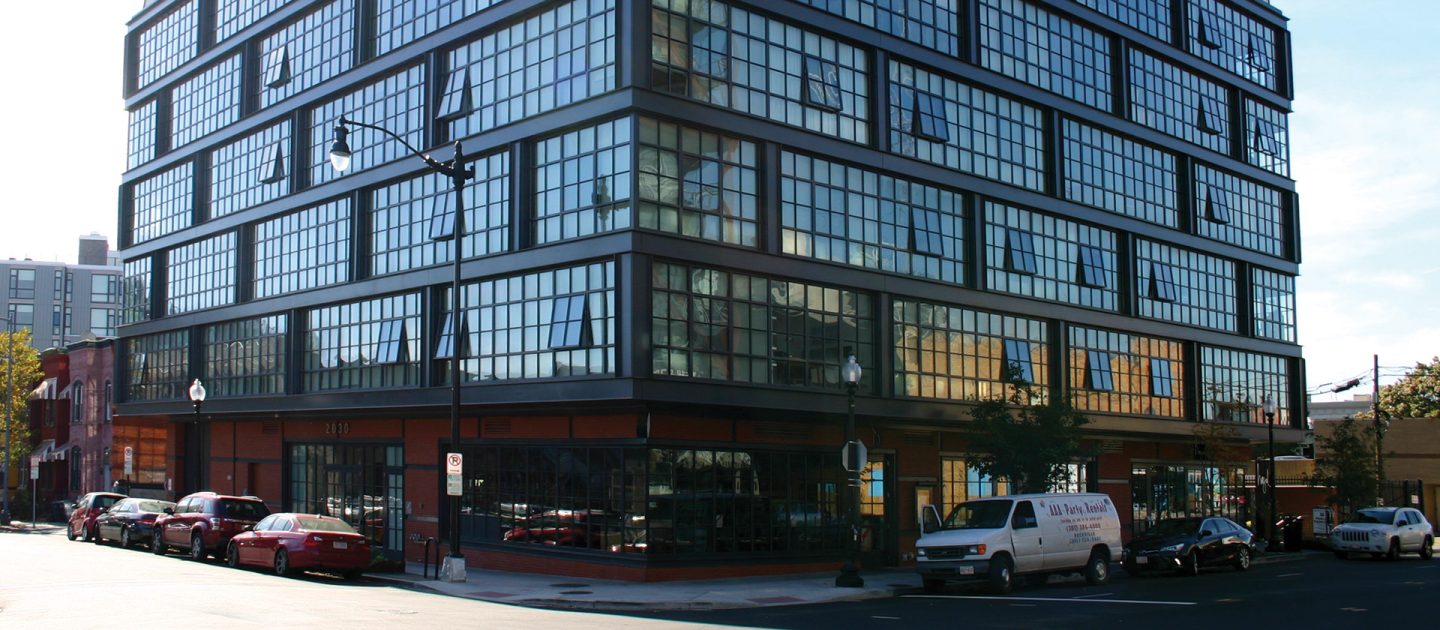
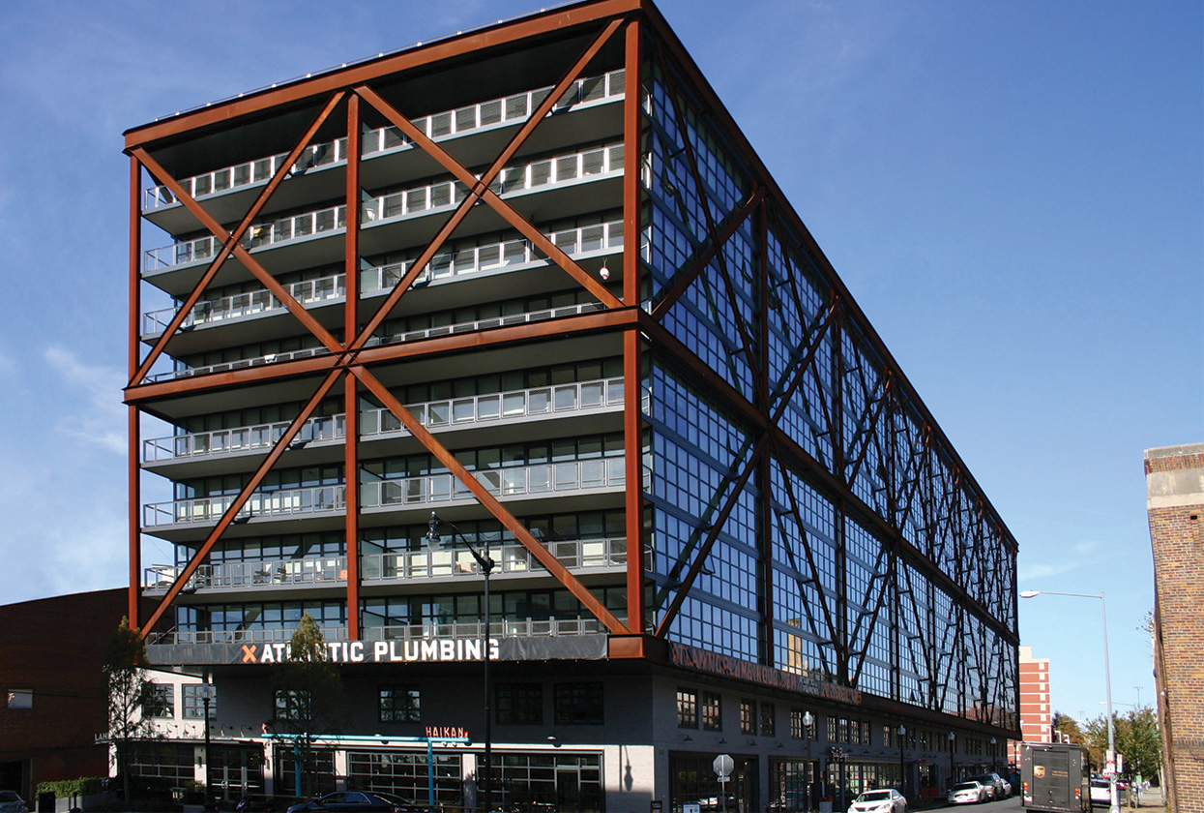
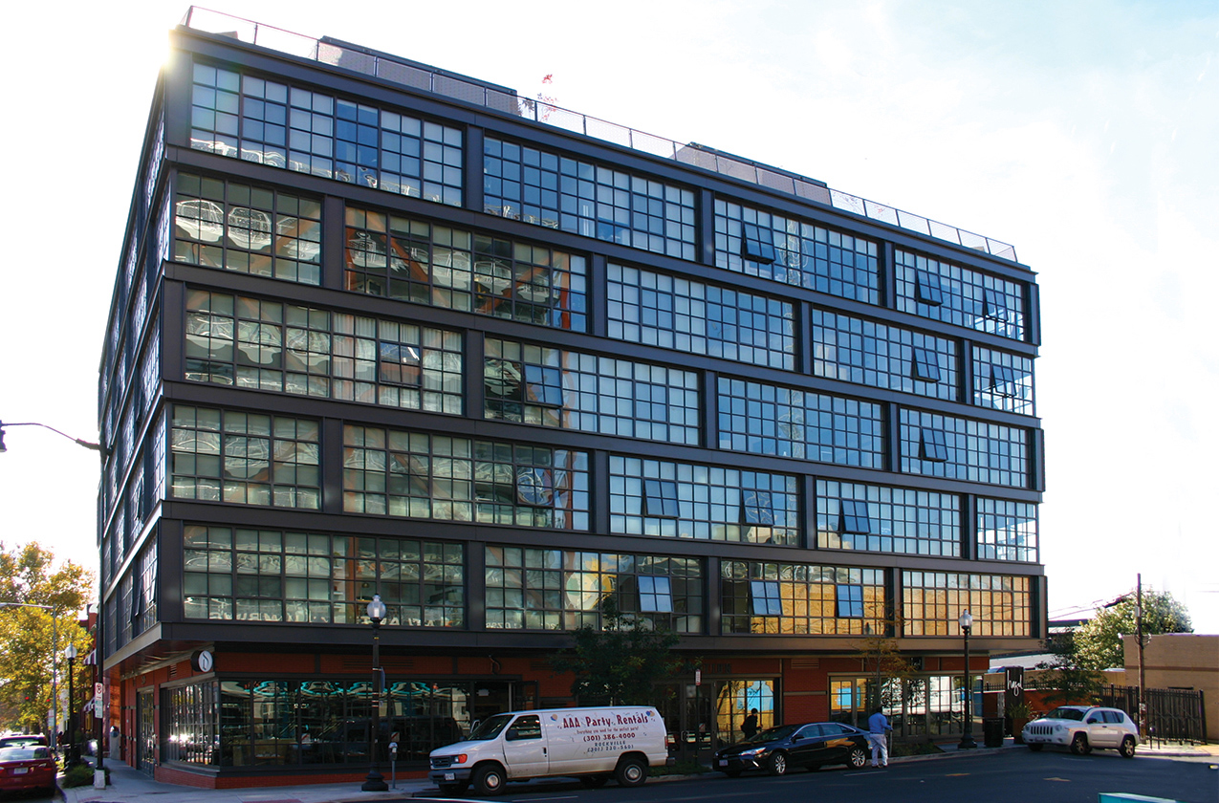
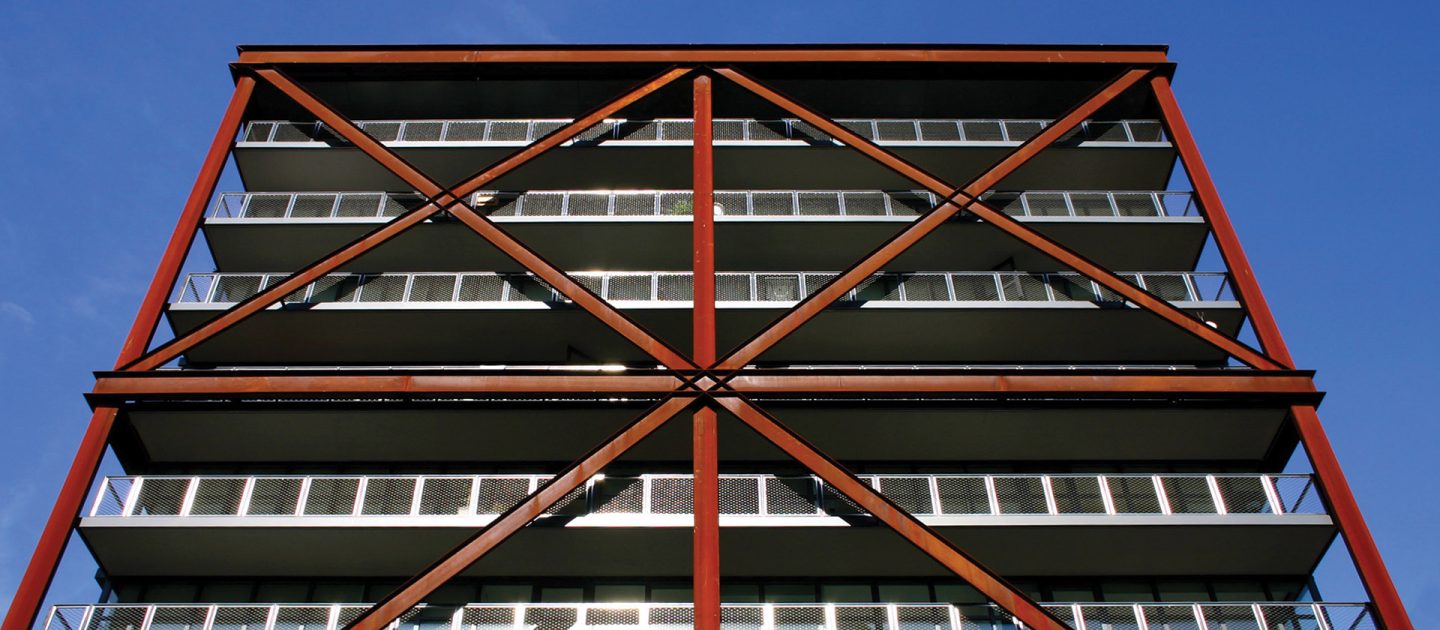
Atlantic Plumbing
The former Atlantic Plumbing site, located along 8th and V Streets near Florida Avenue, NW, includes three separate parcels A, B and C featuring two new, luxury, urban high-design residential buildings and a condominium building. The site also features ground-level retail spaces, underground parking, 1,500 sf of artist studios occupied by the Washington Project for the Arts, and a 10,000 sf Landmark movie theater.
2112 Atlantic Plumbing (Parcel A) is an 11-story, 290,000 sf cast-in-place concrete building with 310 units and two levels of below-grade parking. Building amenities include a rooftop pool, bar, kitchenettes, movie screening area, vegetable garden plots, a business center, communal lounge area with theater, a fitness center, and bicycle storage rooms. To give the building an edgy, industrial look, the exterior exo-skeleton frame of the building is comprised of Corten weathering steel.
2030 Atlantic Plumbing (Parcel B) includes a seven-story, 73,000 sf condominium building with 62 units. This smaller building is a cast-in-place concrete structure with one level of below-grade parking. The building features 10’ ceilings, rooftop terraces, a business center, as well as fitness and bicycle storage rooms.
901W (Parcel C), includes a c-shaped 11-story, 354,000 sf apartment building, connected by a seven-story skybridge spanning W Street, NW. The project also includes retail, a ground floor lobby, two levels of below grade parking, and a rooftop amenity space, which includes a pool. An easement allows local traffic to cross under the building from east to west.
Project Details
CLIENT
JBG SMITH Properties,
Morris Adjmi Architects,
Eric Colbert & Associates
Location
WASHINGTON, DC
Market
Services
Square Footage
717,000
Year Completed
2020
Related Projects
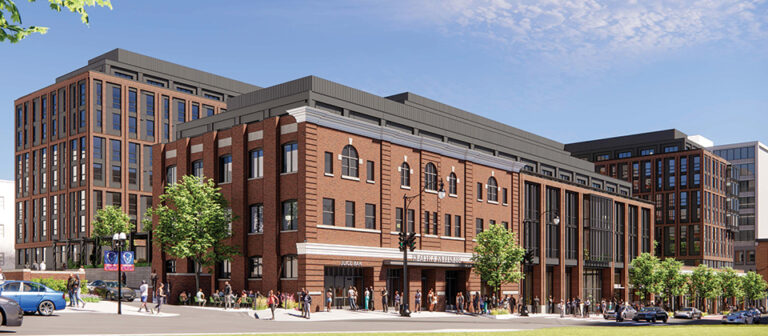
Fusion Building, Howard University Wonder Plaza
WASHINGTON, DC

Richland Mall Redevelopment
COLUMBIA, SC

Pearl Square
JACKSONVILLE, FL

The Corporate Office Centre at Tysons II
TYSONS CORNER, VA

Tyson Point Phase I
TAMPA, FL

Brooklyn & Church
CHARLOTTE, NC

TideLock
ALEXANDRIA, VA

4909 Auburn
BETHESDA, MD
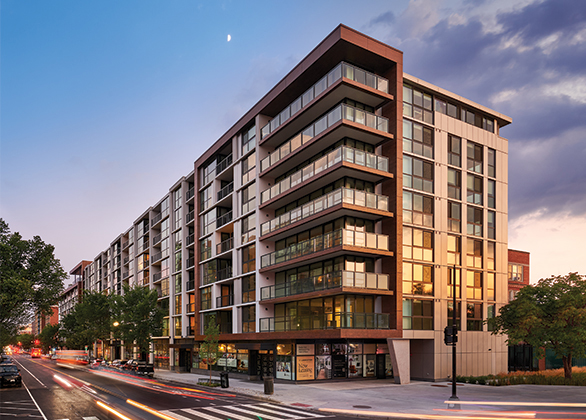
The Langston
WASHINGTON, DC





