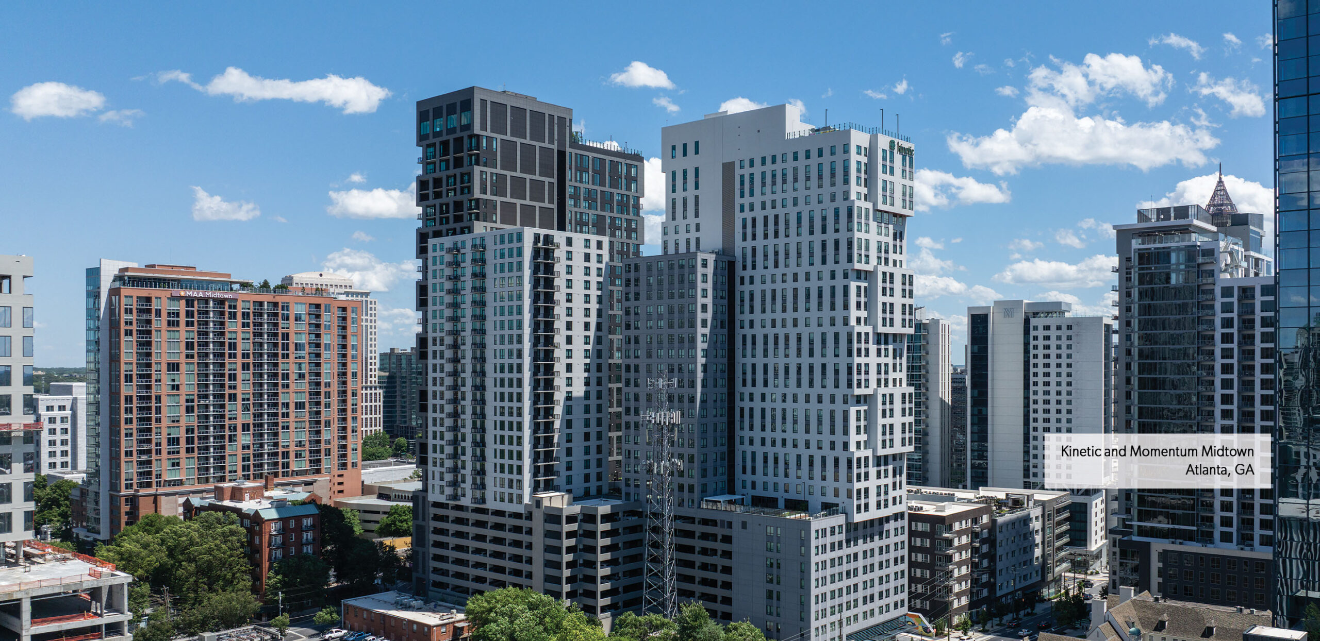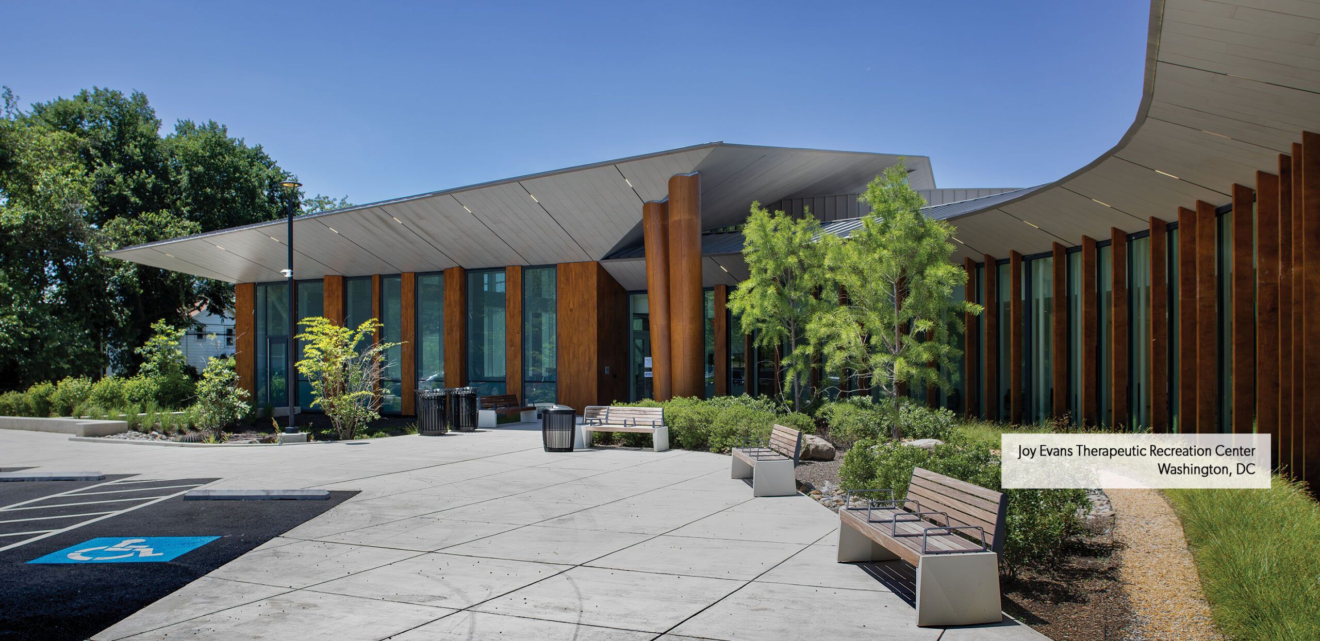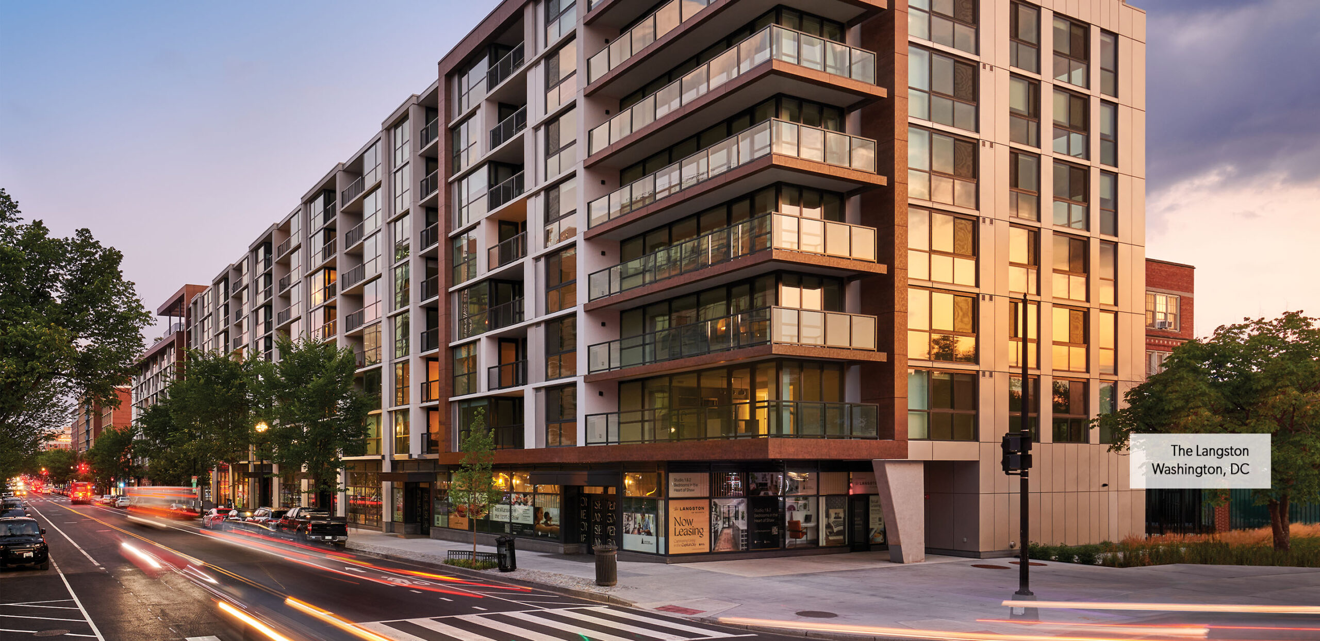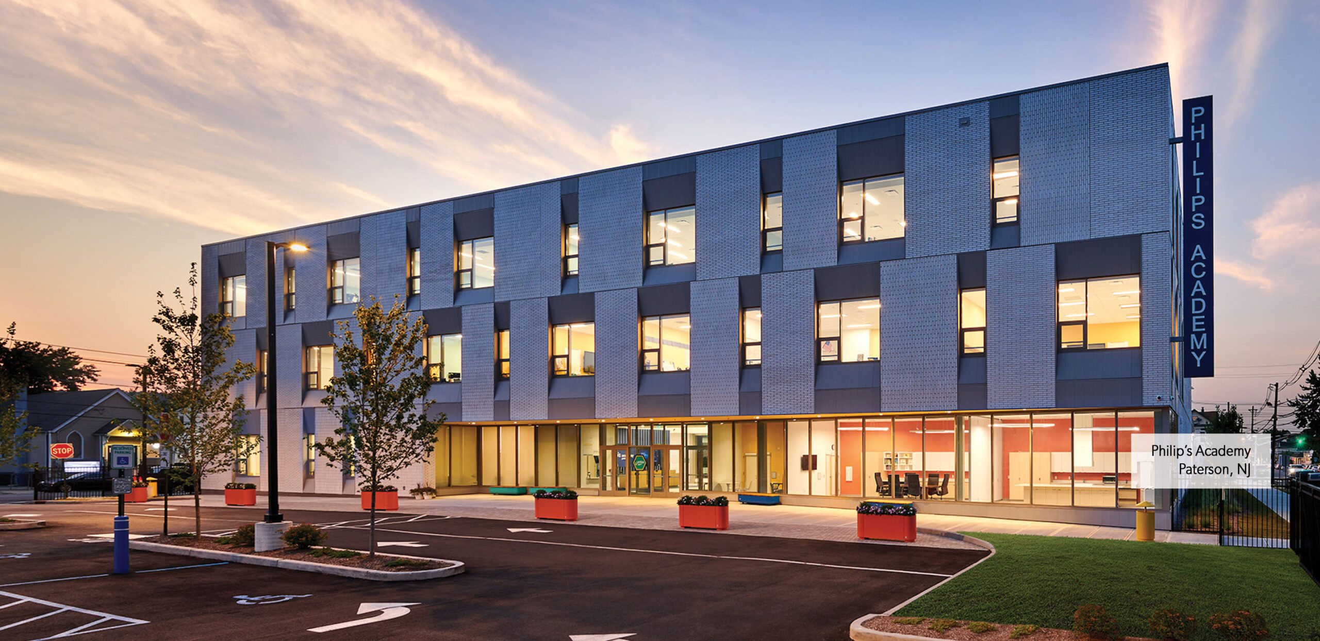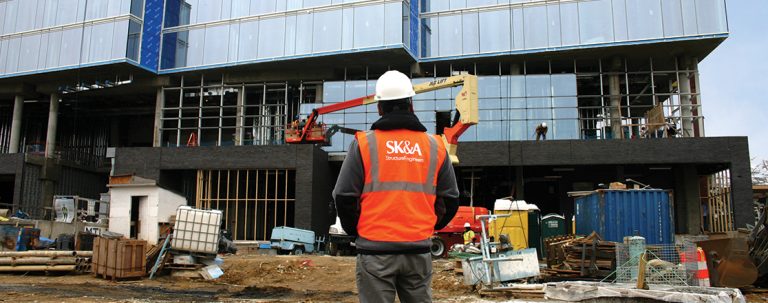NEWS + INSIGHTS
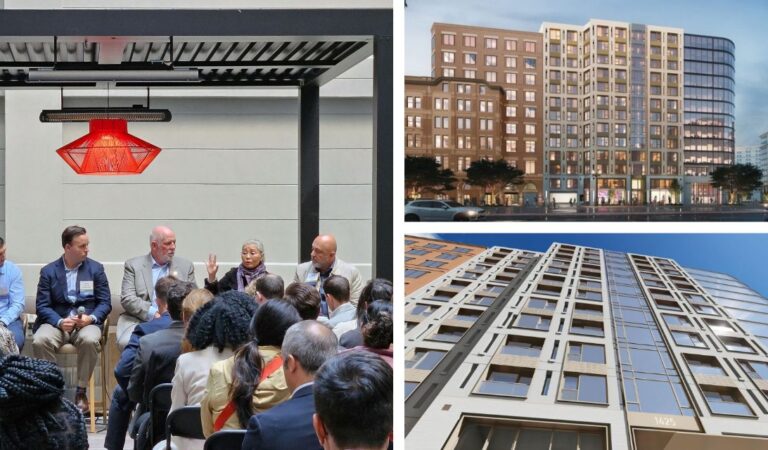
Event
Behind the Build – Accolade’s Journey from Office to Residential
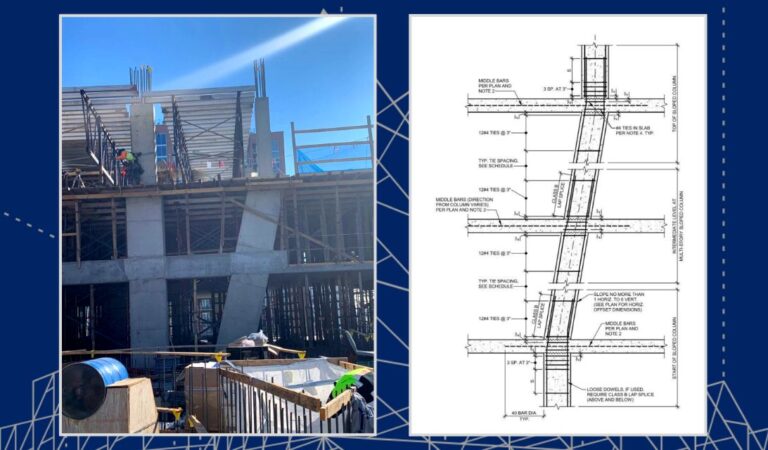
Insights
Sloping Columns in Structural and Architectural Design
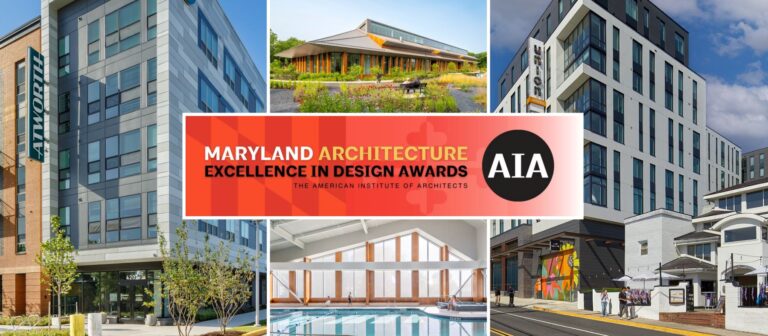
Awards
Multiple SK&A Projects Honored at AIA-PV Awards

Staff Highlights
Celebrating Scott’s 20 Years with SK&A
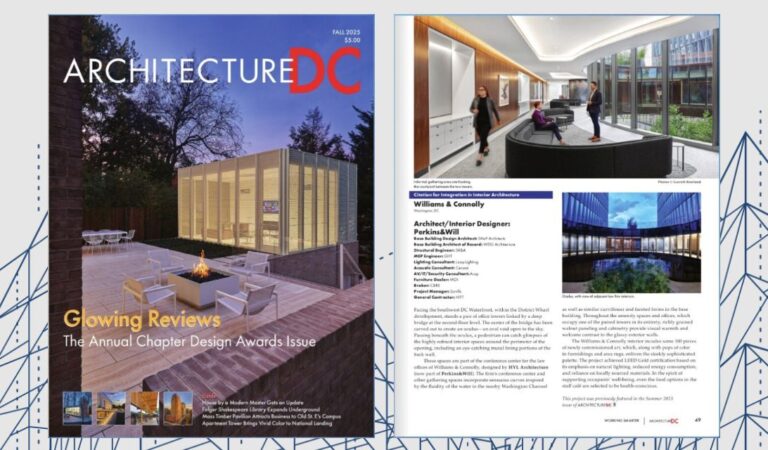
In the News
Williams & Connolly at The Wharf in ArchitectureDC
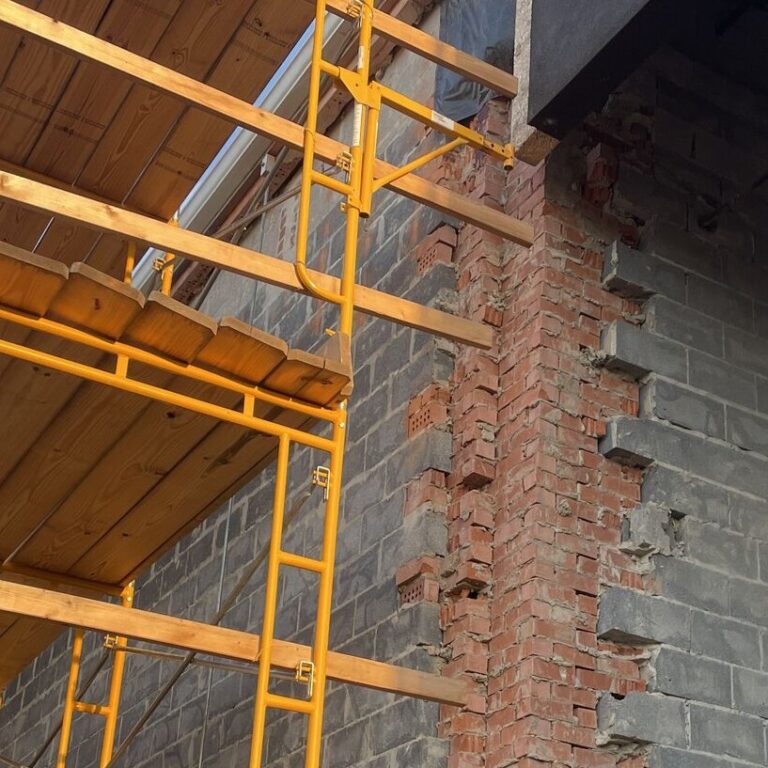
Insights
Cold Weather Masonry Construction
BY THE NUMBERS
805
MILLION + SQUARE FEET ENGINEERED
1960
THE YEAR WE BECAME A BUSINESS
35
REGISTERED ENGINEERS ON STAFF
29
STATES WE'RE LICENSED IN
OUR PROJECTS
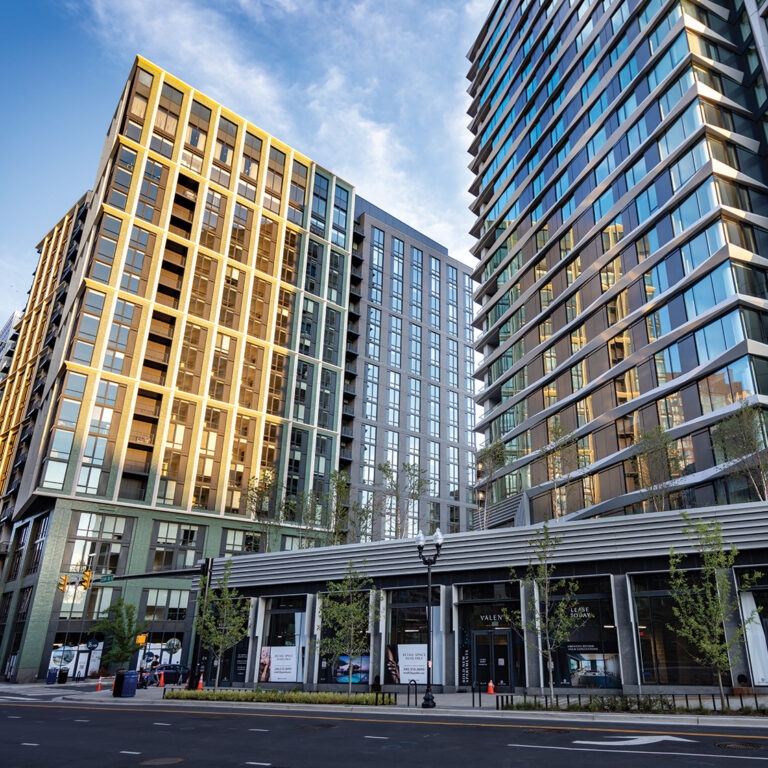
The Zoe and Valen
Arlington, VA
The Zoe and Valen are a pair of multifamily towers in the National Landing community featuring luxury apartment units, vibrant retail spaces, and exclusive amenities with a shared garage space underground. Through both buildings’ superstructures, they offer well-designed apartment units, state-of-the-art gyms, outdoor terrace spaces with distinctive landscaping features, as well as rooftop lounges and pools.
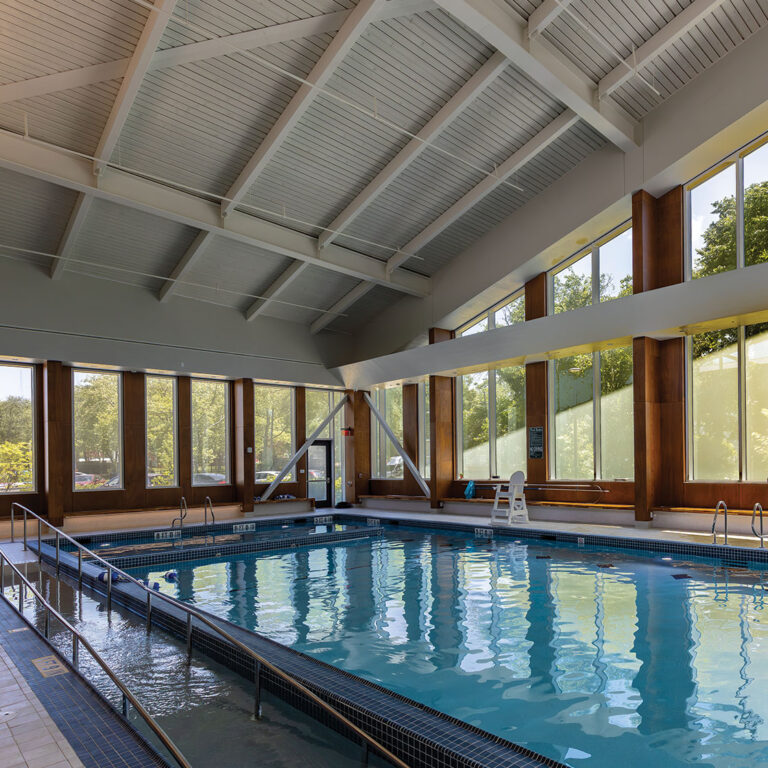
Joy Evans Therapeutic Recreation Center
Washington, DC
Located in Southeast DC, the 37,000 sf facility provides state-of-the-art amenities and services to enhance the physical and emotional well-being of local residents.
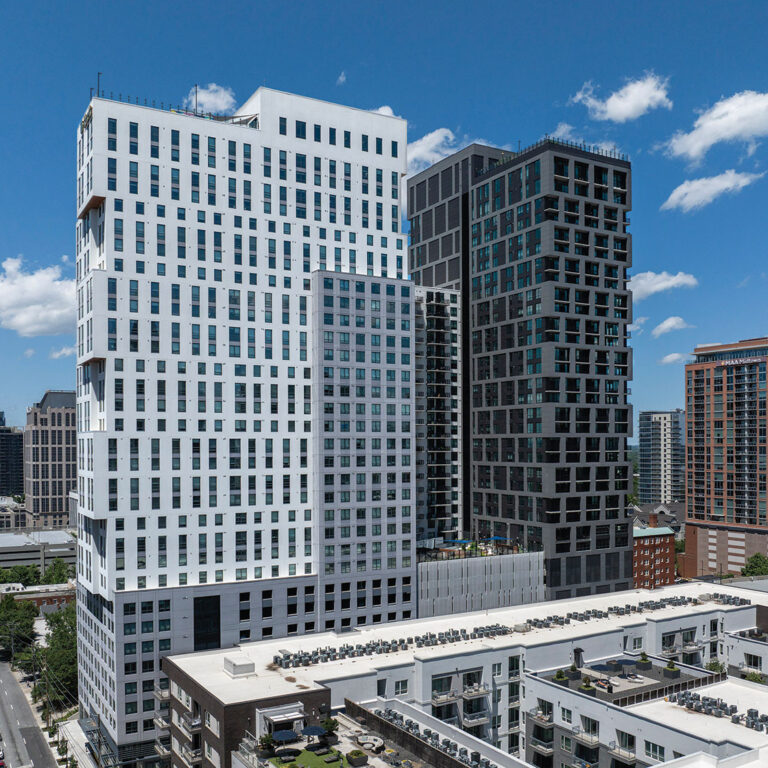
Kinetic and Momentum Midtown
Atlanta, GA
Kinetic and Momentum Midtown feature two residential towers—one for students of the Georgia Institute of Technology and the other for the general public.
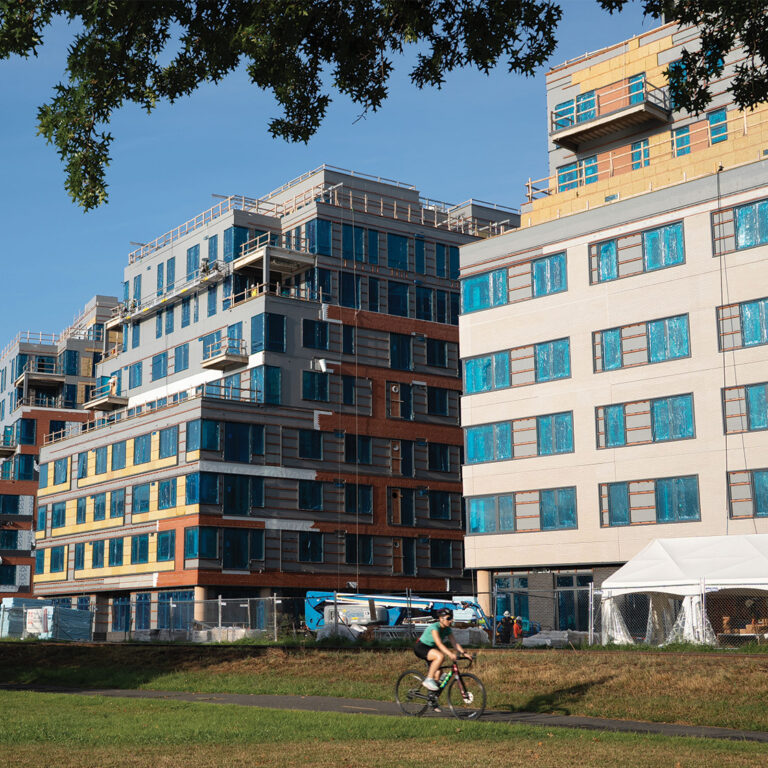
TideLock
Alexandria, VA
TideLock features the adaptive reuse, vertical expansion, and renovation of three existing four-story office buildings into an eight-story condominium and a nine-story apartment building along the Potomac River waterfront.
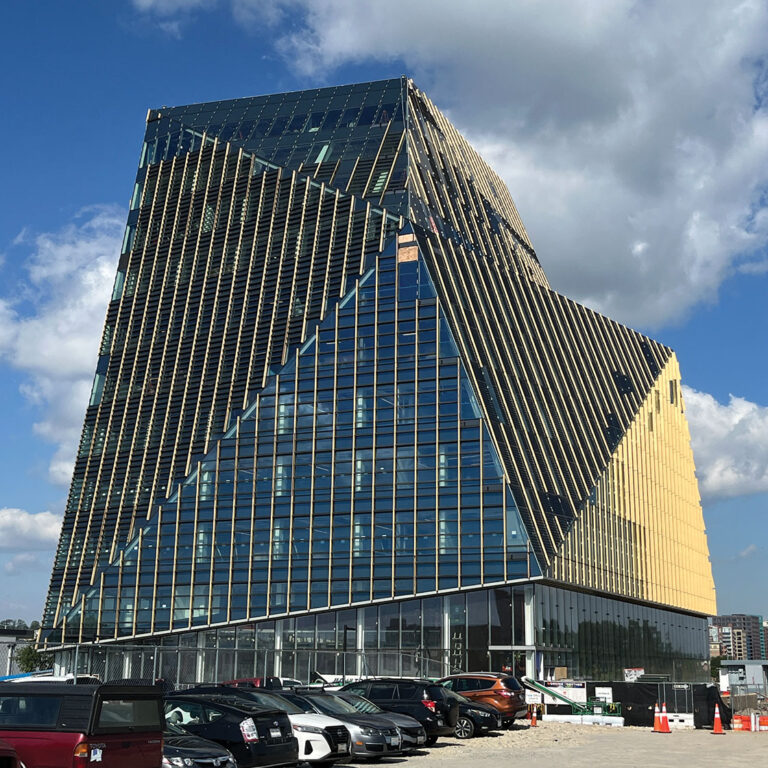
VA Tech Innovation Campus Academic Bldg.
Alexandria, VA
Special inspection and testing services were provided for the academic building along with non-destructive examination and ground penetrating radar scanning of concrete structures.
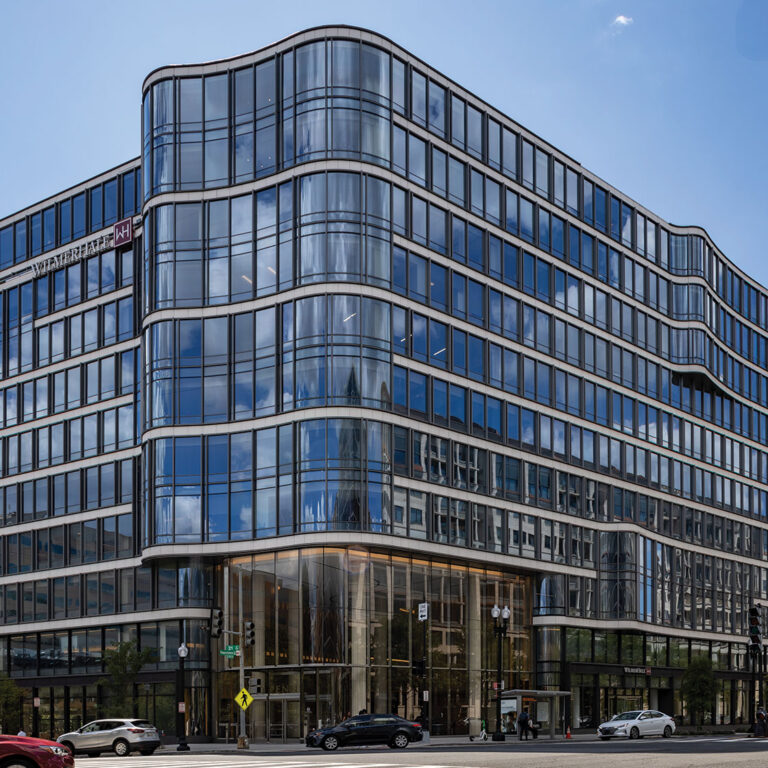
2100 Penn
Washington, DC
2100 Penn is a new 11-story V-shaped trophy office building featuring over 500,000 sf of space, including ground-level retail and three below-grade levels of parking. The structure is primarily built using post-tensioned slabs and concrete columns, optimized to balance usable space with DC’s height restrictions and foundation requirements.
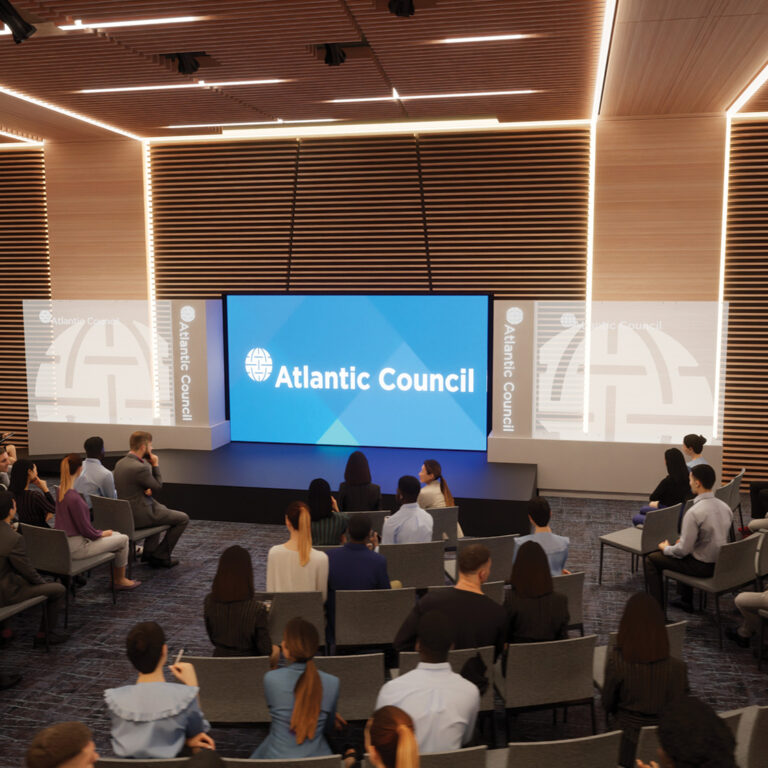
Atlantic Council Repositioning
Washington, DC
Atlantic Council’s new headquarters was relocated to The Aleck, a 12-story office building at 1400 L Street originally constructed in 1987.
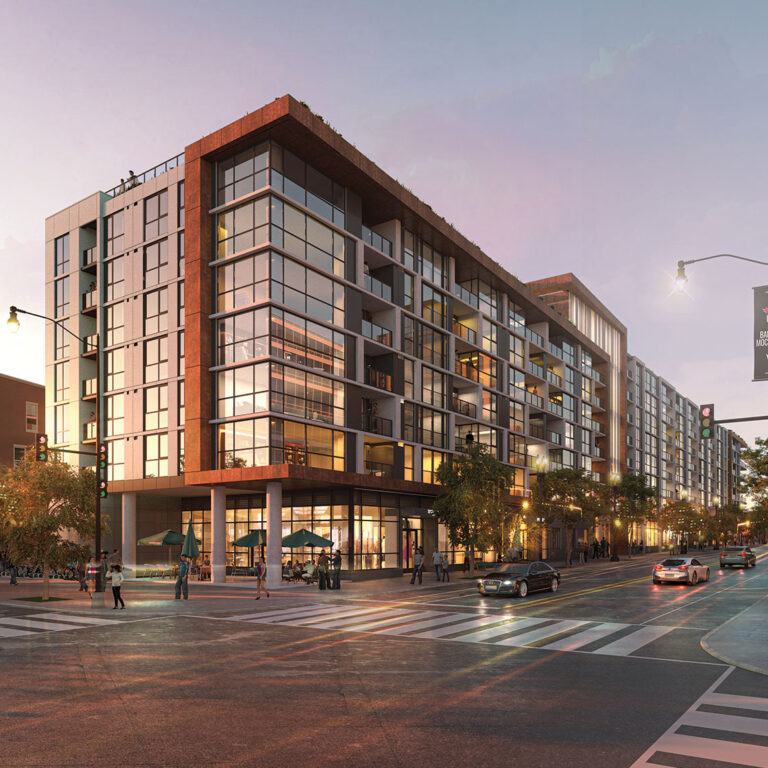
The Langston
Washington, DC
Located in the heart of DC’s Shaw neighborhood, the Langtson is a nine-story, concrete-framed, 204-unit residential building with one level of underground parking, rooftop amenity space, and ground-floor retail.
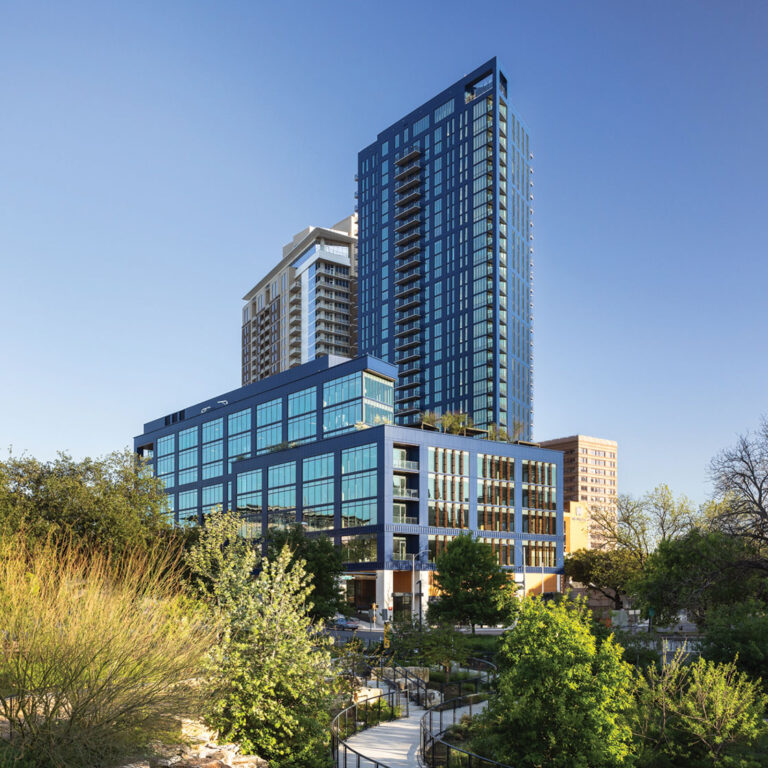
Symphony Square
Austin, TX
The Symphony Square mixed-use development is located in Austin’s Innovation District and features a 32-story residential tower and a seven-story office tower occupying a city block.
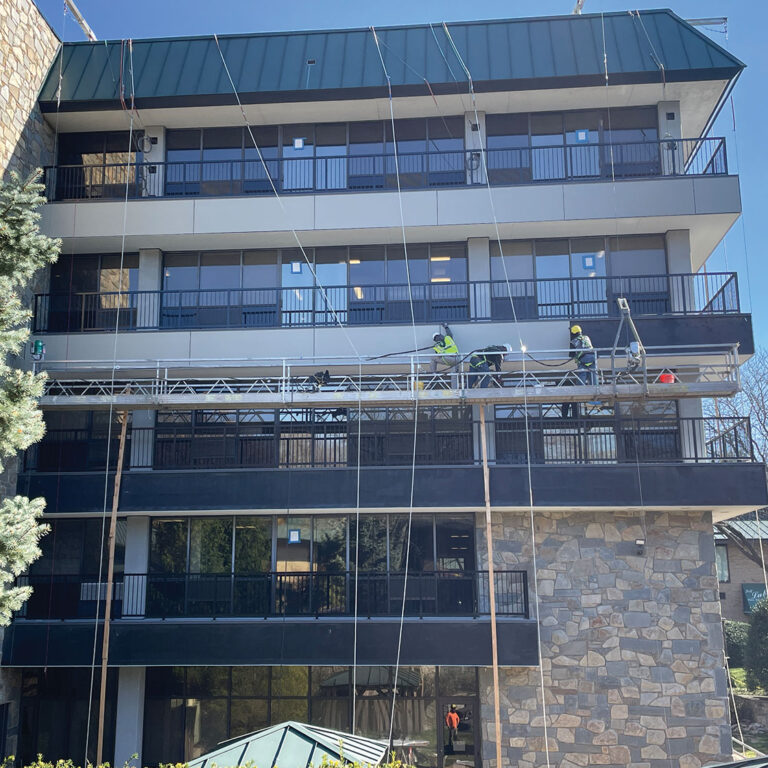
9900 Main Street
Fairfax, VA
The concrete metal deck balconies were exhibiting extensive cracking and corrosion-related deterioration. The repairs included replacement panels with new fiber cement cladding, new aluminum railings, and a new traffic coating membrane.
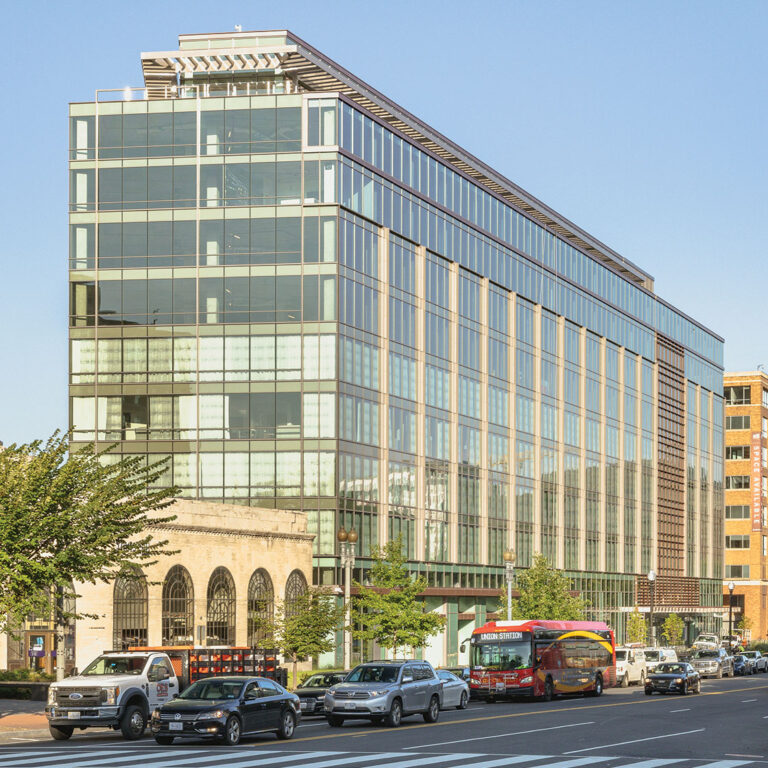
20 Mass
Washington, DC
Building upon the existing nine-story structure, the new 20 Mass building features three levels of vertical expansion and one bay of horizontal expansion. It has a two-story parking garage below grade, retail and restaurant areas on the ground floor, hotel, office spaces, as well as penthouse amenity spaces on the roof.
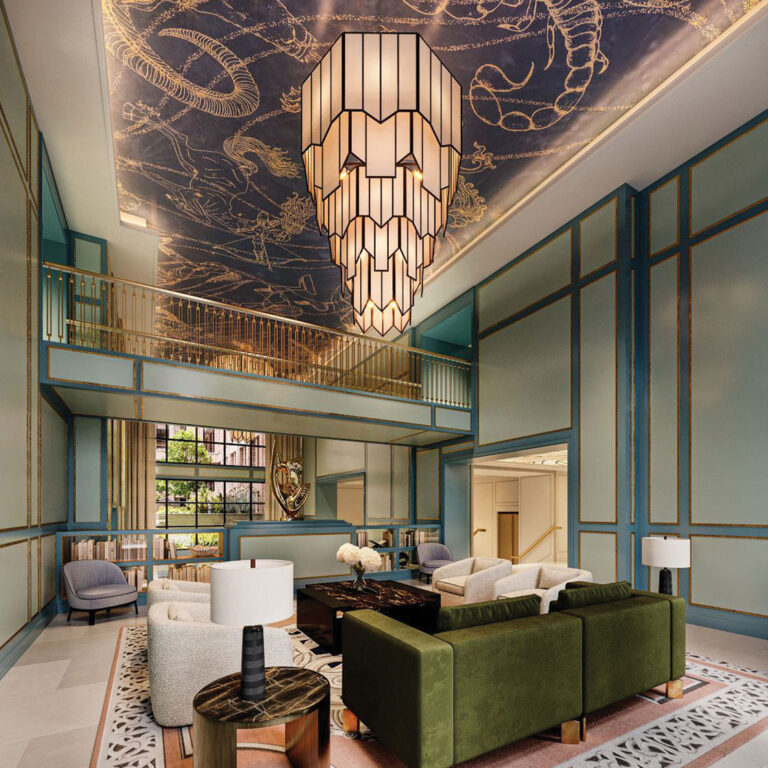
The Annex on 12th
Washington, DC
Adaptive reuse of the 80,423 sf historic Cotton Annex building, together with the new construction of The Annex on 12th, a 13-story, 430,285 sf multifamily building.
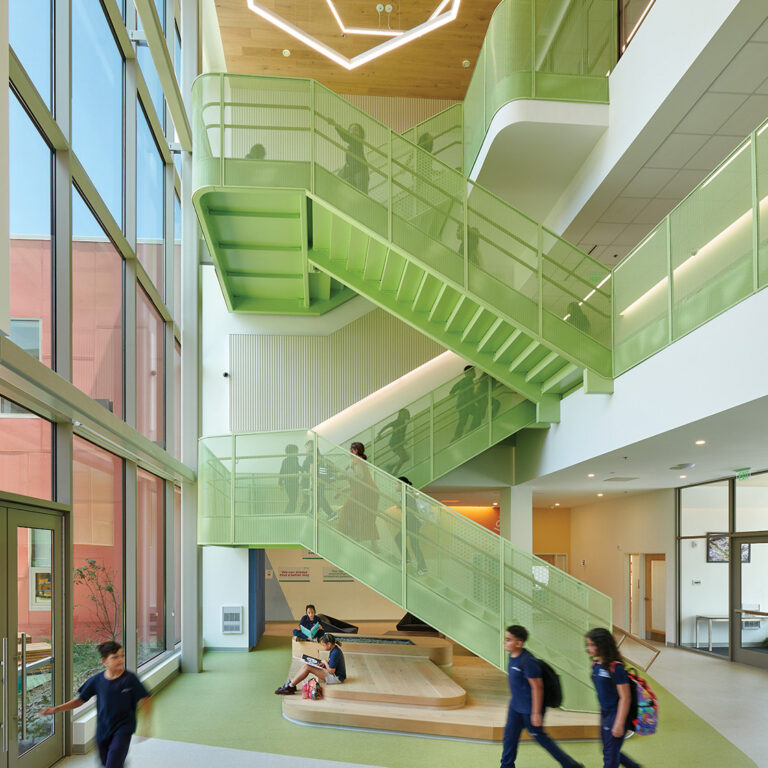
Philip's Academy
Paterson, NJ
The new 63,000 sf building enables Philip’s Academy to operate a single campus for 675 students from kindergarten through eighth grade.
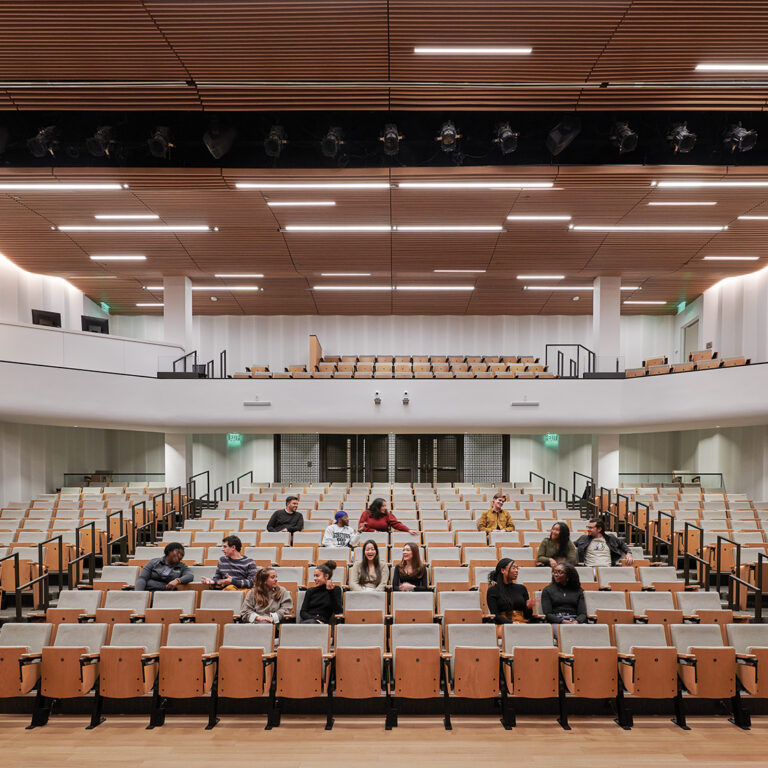
Hart Auditorium Renovation
Washington, DC
Located in Georgetown University's Law Center, the 291-seat auditorium underwent a renovation program to update the facility’s lobby areas, reconfigure seating, and provide new AV and lighting systems.
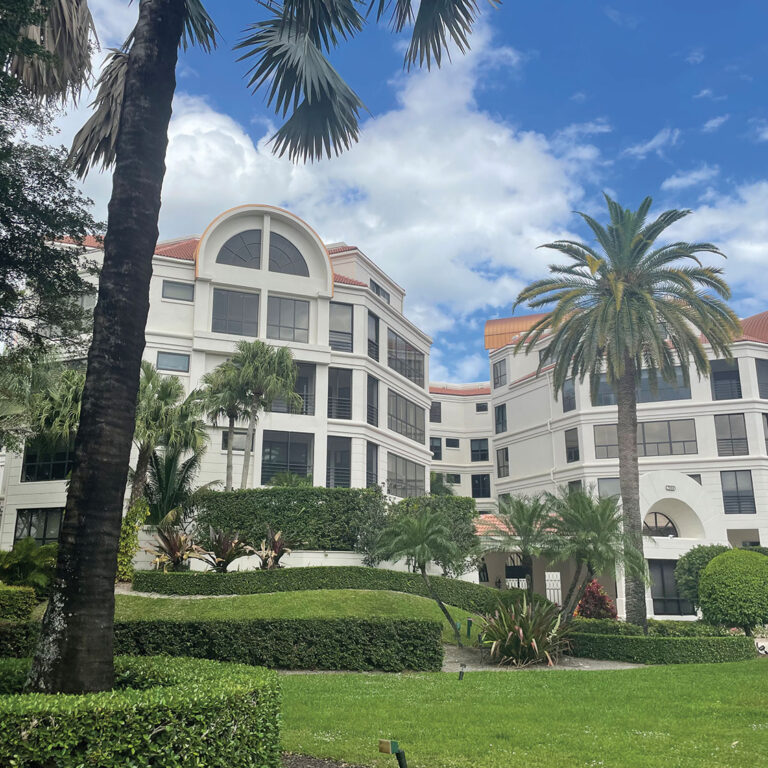
Chateau at Boca Grove
Boca Raton, FL
A Phase I Milestone Inspection was conducted for the building structure, parking garage facility, exterior façade, balconies, roofs, and other building elements.
