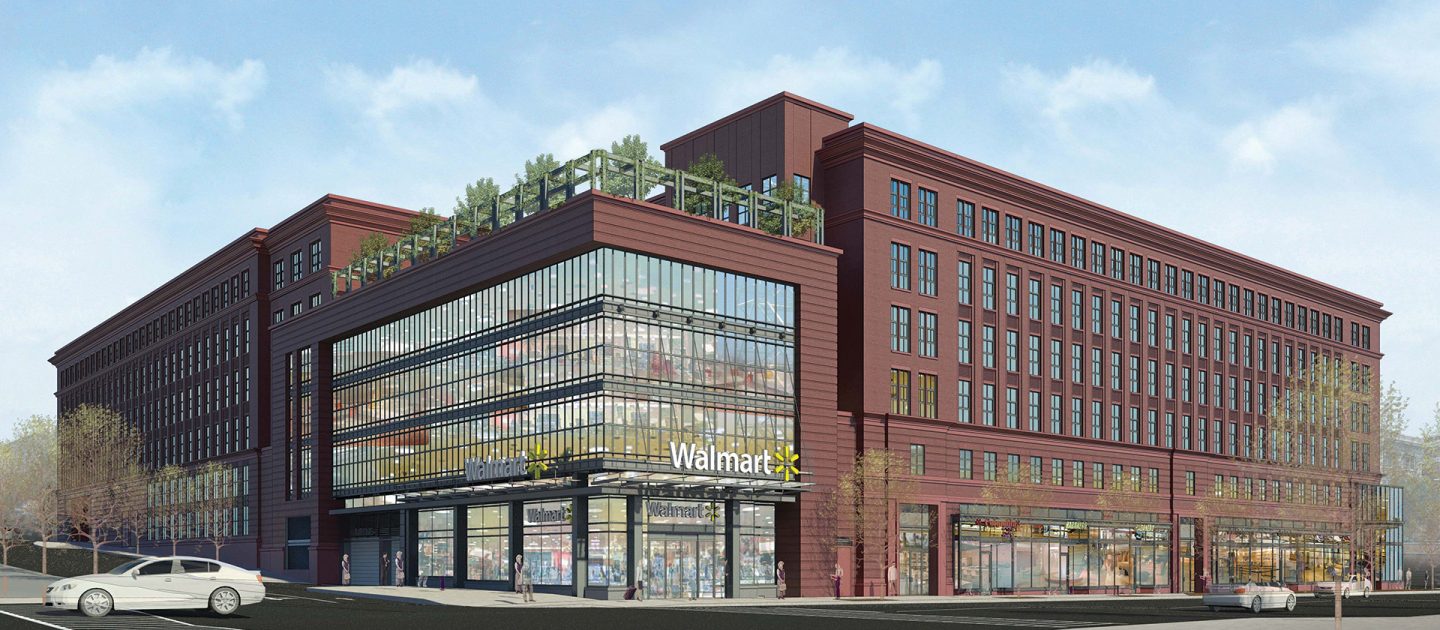
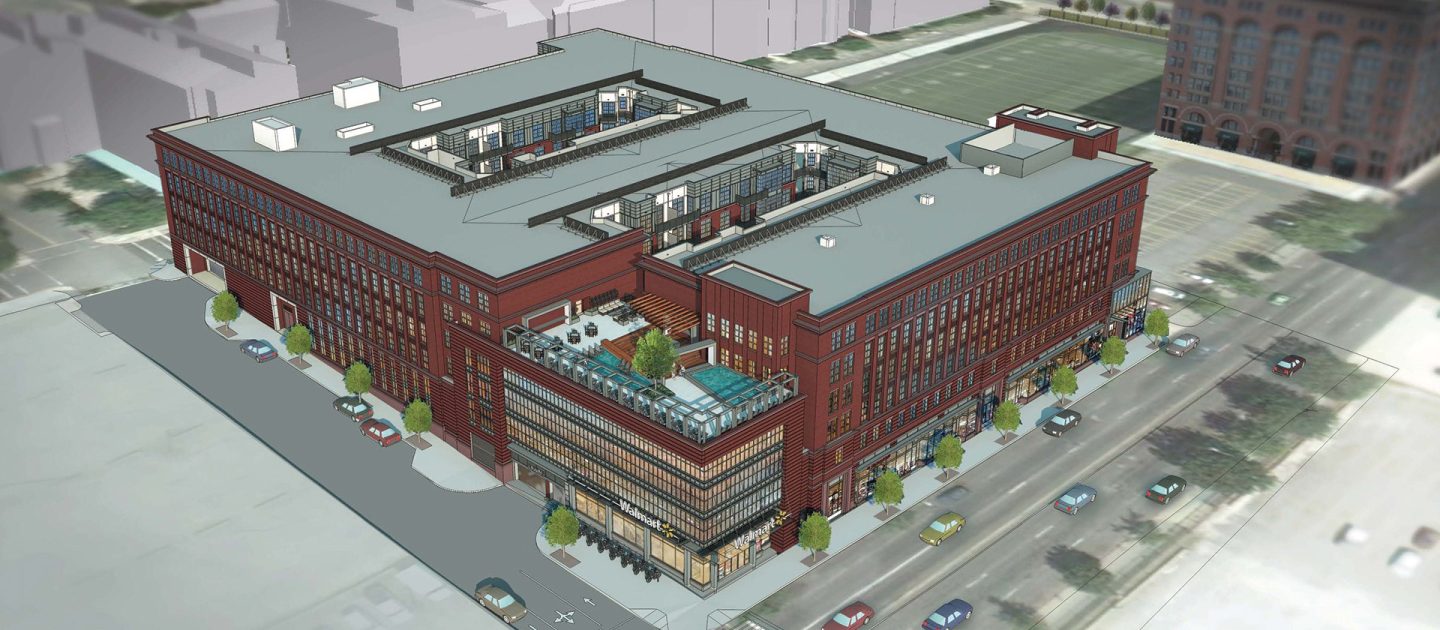
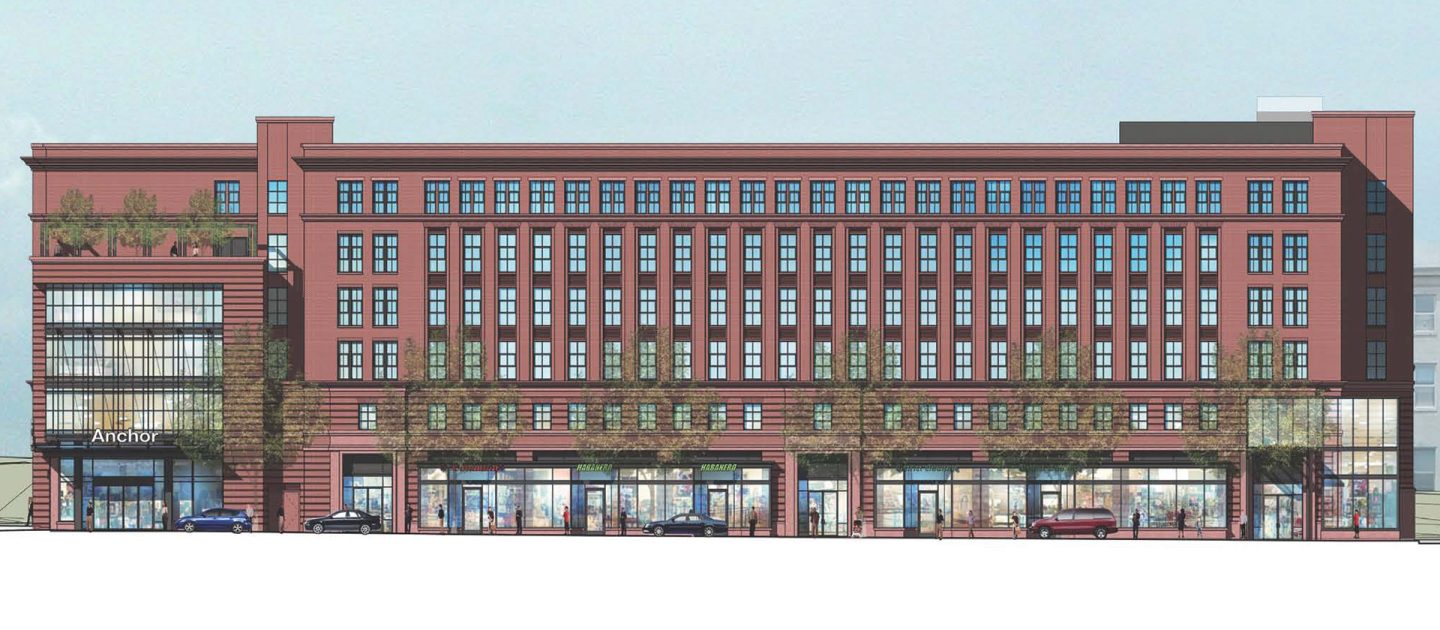
77 H Street, NW
Located at First and H Streets, NW, this urban mixed-use, residential/retail urban building is designed for a Walmart store as its primary retail tenant. The project includes a two-level underground parking garage with additional street-level retail bays, the Walmart occupied anchor level, and four levels of wood-framed residences above.
The main retail entry, amenity spaces and a third floor residential pool deck above is constructed full height using poured-in-place concrete. The building also has a highly articulated façade, landscaped residential courtyards, and steel-framed, post-supported balconies.
Project Details
CLIENT
JBG SMITH Properties, Walmart,
The Bennett Group, MV+A Architects, The Preston Partnership
Location
WASHINGTON, DC
Market
Services
Square Footage
540,000
Year Completed
2013
Related Projects
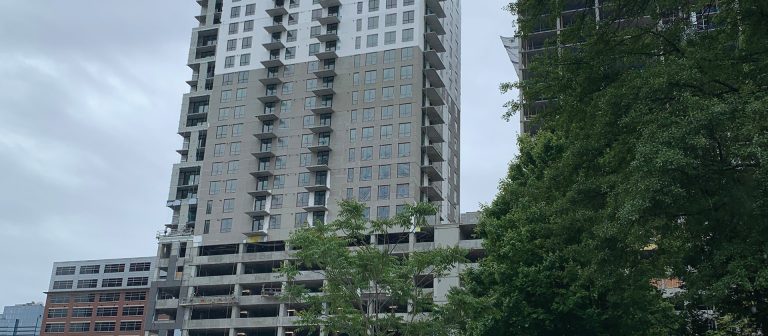
Kinetic and Momentum Midtown
ATLANTA, GA
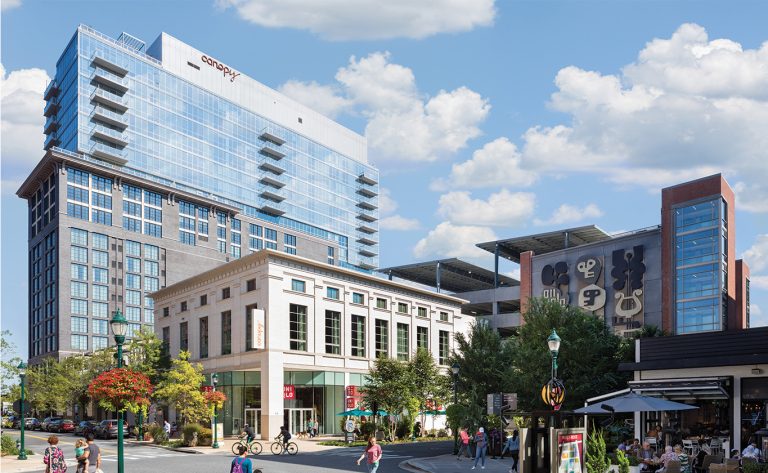
Pike & Rose
NORTH BETHESDA, MD
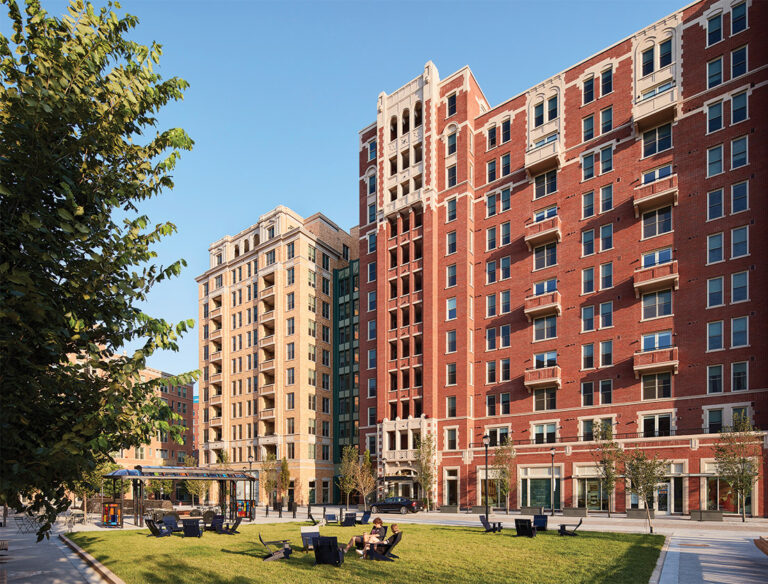
The Claude at
Chevy Chase Lake
CHEVY CHASE, MD
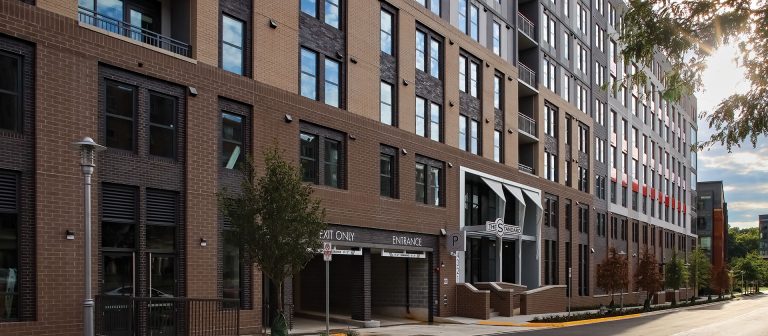
The Standard at College Park
COLLEGE PARK, MD
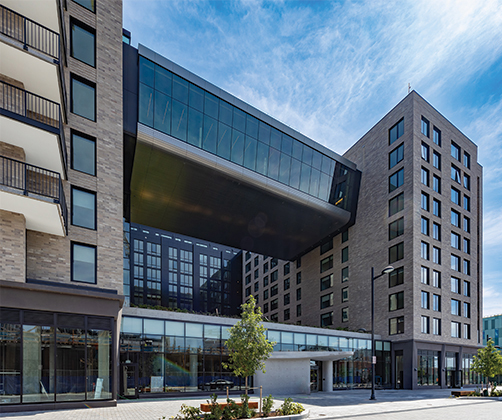
Vela Connector Bridge
WASHINGTON, DC
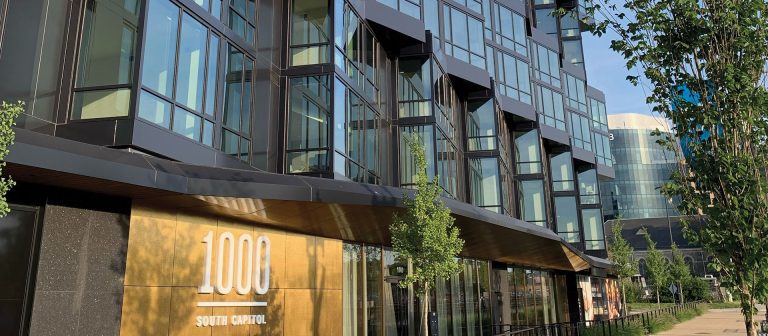
1000 South Capitol Street
WASHINGTON, DC
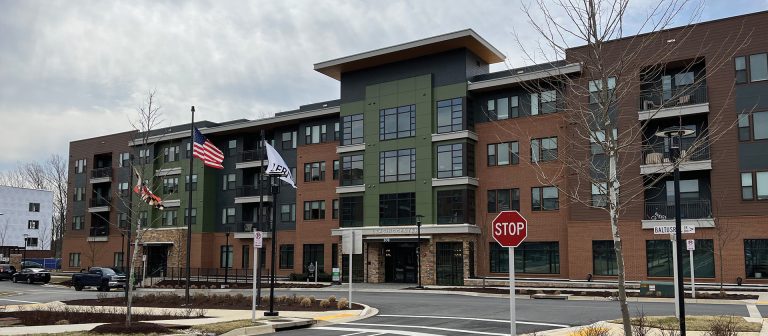
Black Hill
GERMANTOWN, MD
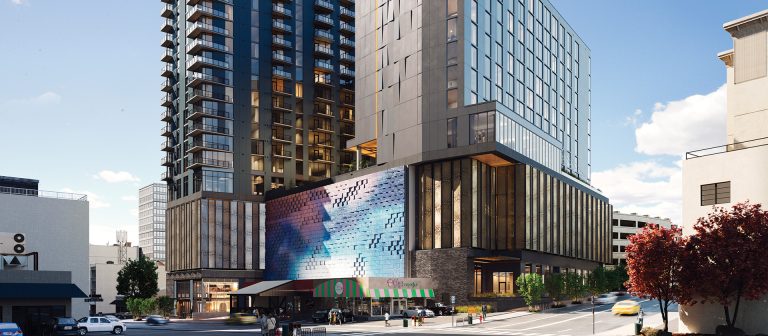
Fallyn Apartments and
Hotel Fraye
NASHVILLE, TN
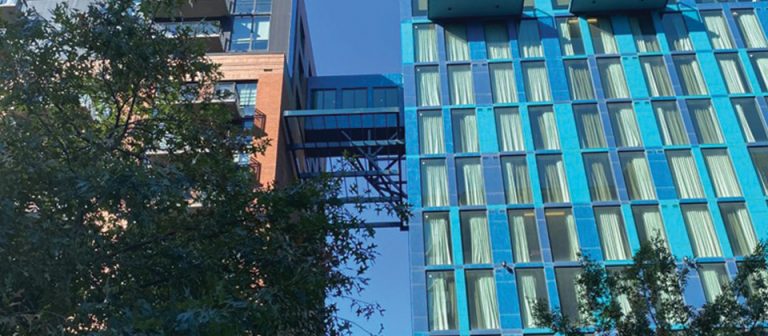
Illume CSX East
Connector Bridge
WASHINGTON, DC


