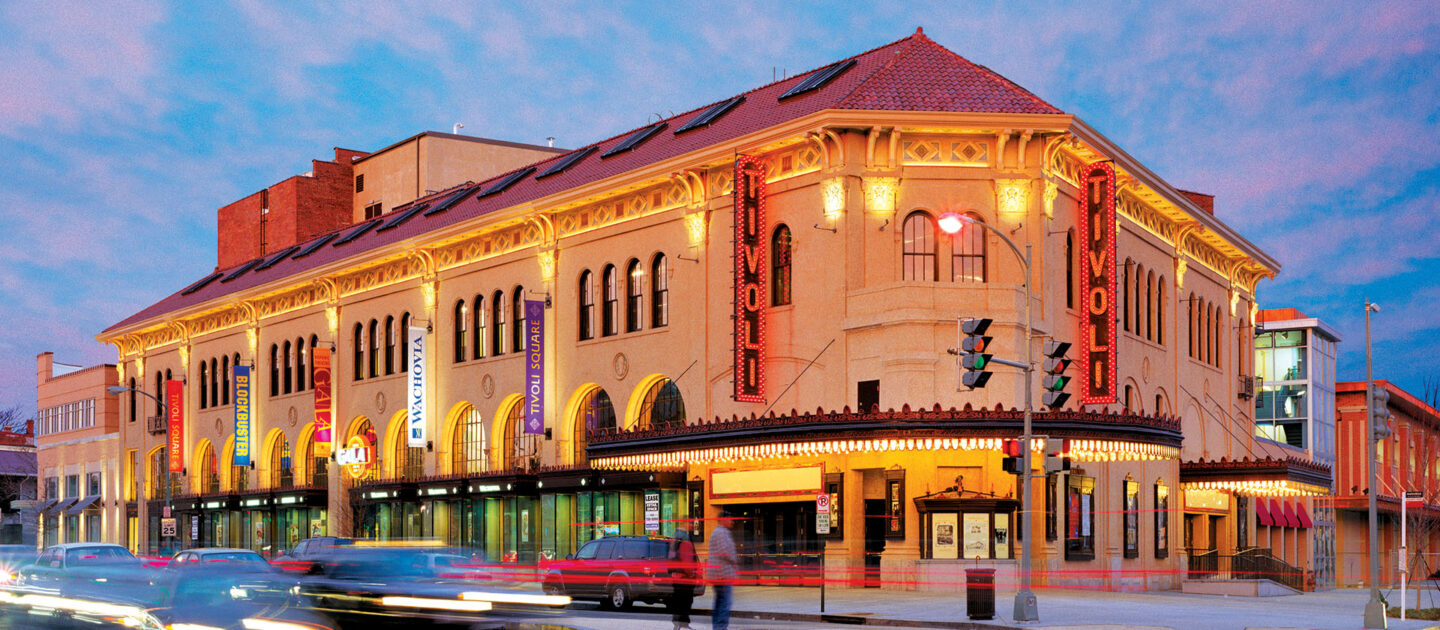
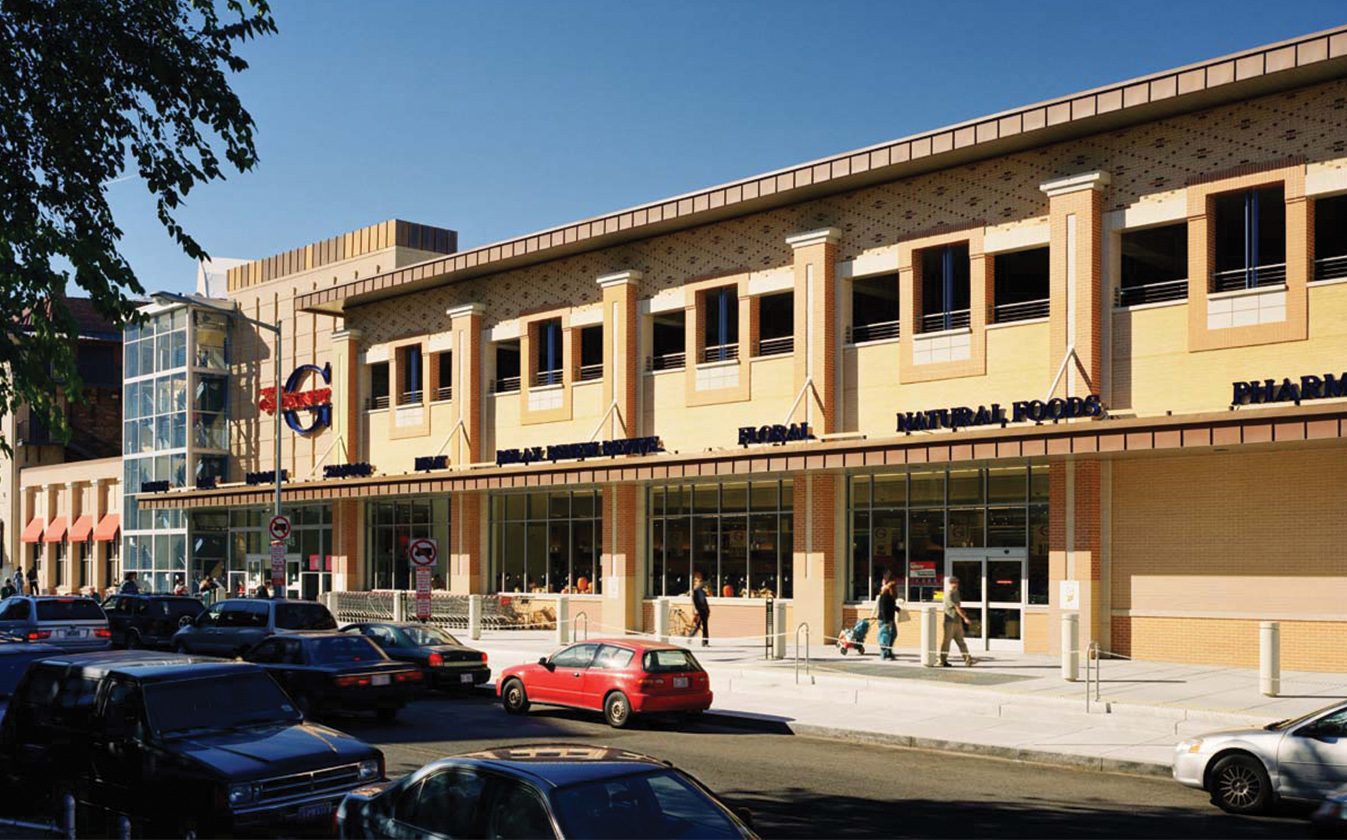
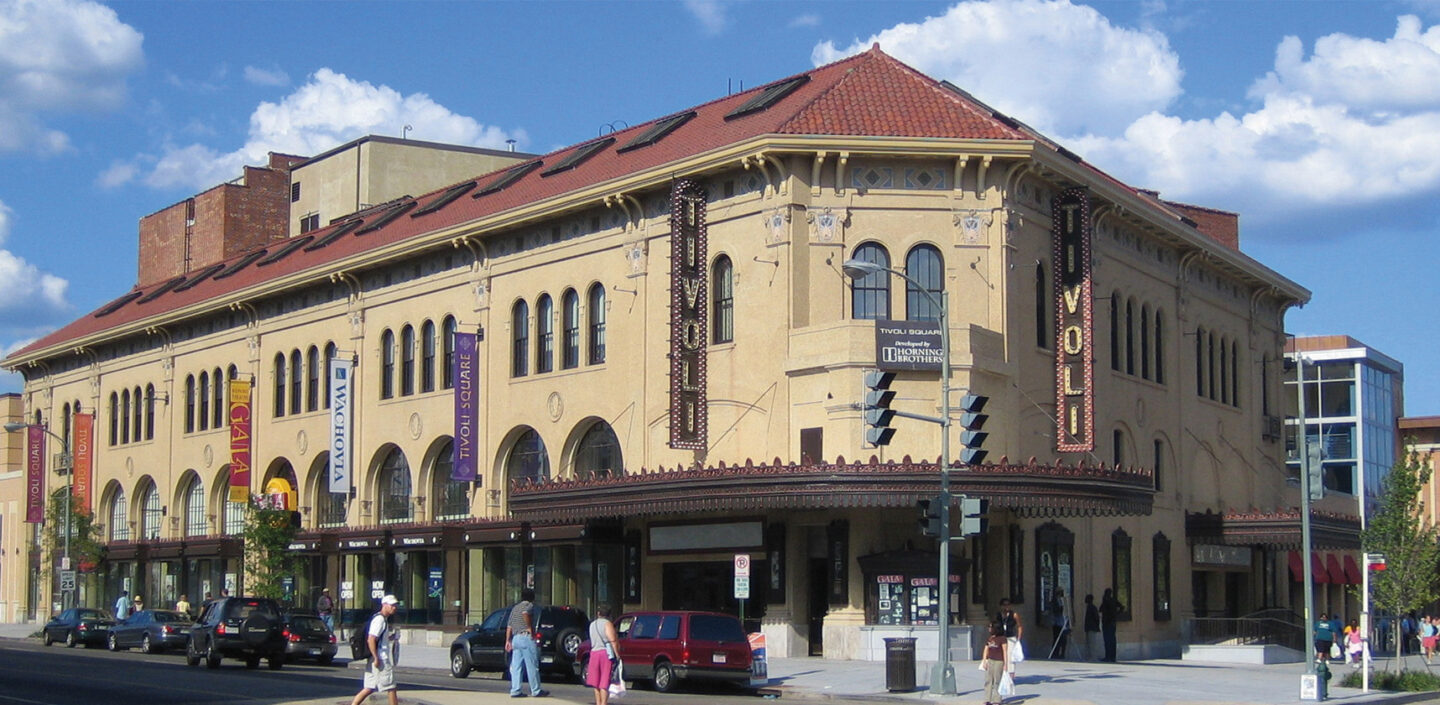
Tivoli Theatre
A mixed-use development, the project entailed the restoration of the existing 1920s era Tivoli Theatre in Columbia Heights for use as retail space on the ground floor, office space, and a new, 250-seat, live theater on the second floor. The project’s scope also featured a new post-tensioned concrete building adjacent to the Tivoli Theatre, housing a full-sized Giant Food grocery store and an additional two-story, steel-framed retail and office building with parking, flanking the Tivoli’s northside.
Both structural design and repair and restoration services were provided on the project. Renovations of the Italian Renaissance revival-styled theater included a building structure evaluation, preparation of drawings and repair documents, and the performance of quality assurance inspections. The load-bearing brick masonry had been severely worn and deteriorated and the building structure was undergoing severe corrosion of embedded structural steel elements resulting from water intrusion through cracks in the brick masonry, an open skylight, and failed roofing membrane. In several areas, the level of corrosion reached the point of complete disintegration of structural steel members. The structural instability that resulted created a life safety hazard and threatened the structural integrity of the building.
Extensive analysis of the load-carrying capacity of various structural elements led to a successful repair design. The theater was restored to structurally-sound condition without compromising the building’s historical integrity.
Project Details
CLIENT
Horning Brothers, MV+A Architects
Location
WASHINGTON, DC
Year Completed
2004
Featured Team
Related Projects
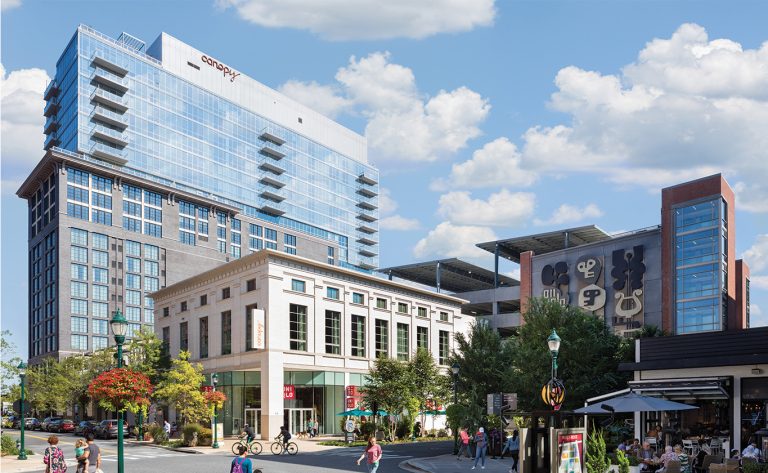
Pike & Rose
NORTH BETHESDA, MD

The Corporate Office Centre at Tysons II
TYSONS CORNER, VA

20 Mass
WASHINGTON, DC
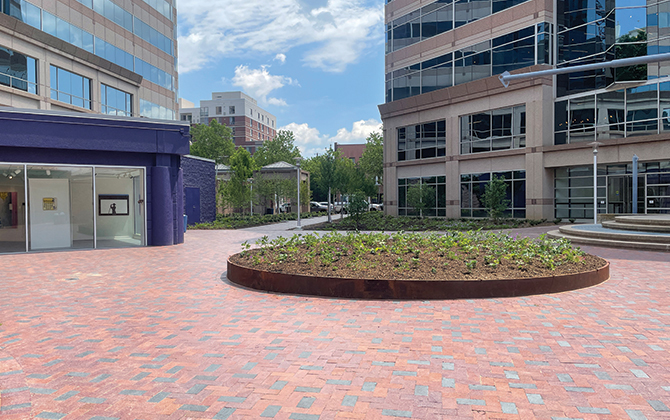
Bethesda Place
Plaza Renovation
BETHESDA, MD
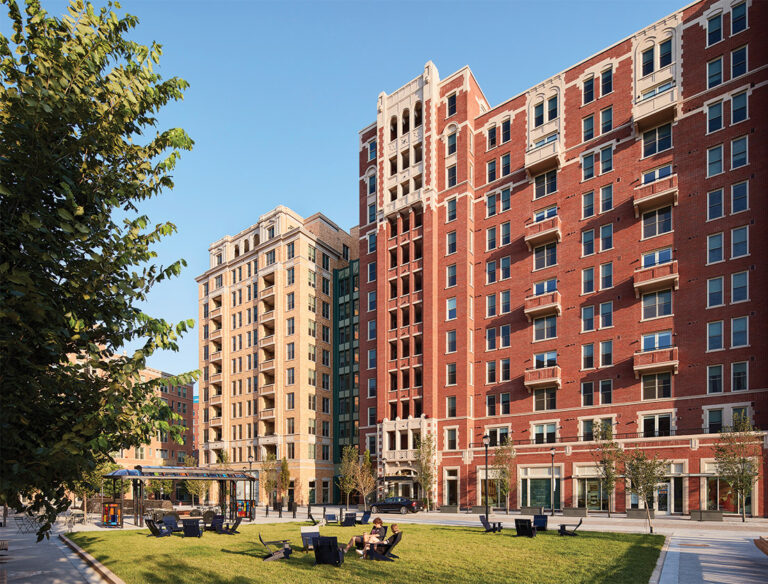
The Claude at
Chevy Chase Lake
CHEVY CHASE, MD
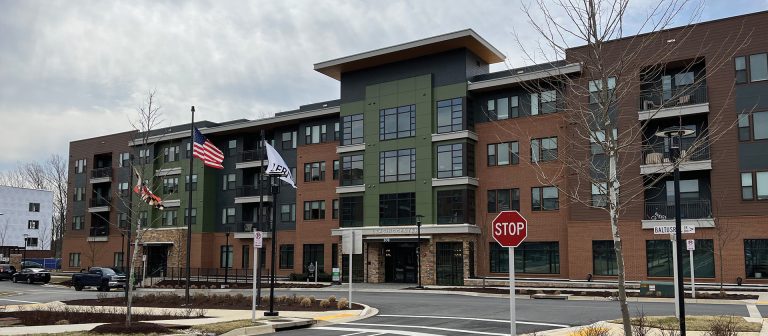
Black Hill
GERMANTOWN, MD
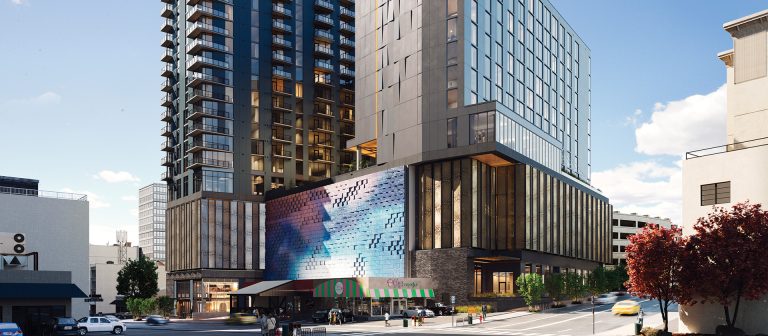
Fallyn Apartments and
Hotel Fraye
NASHVILLE, TN
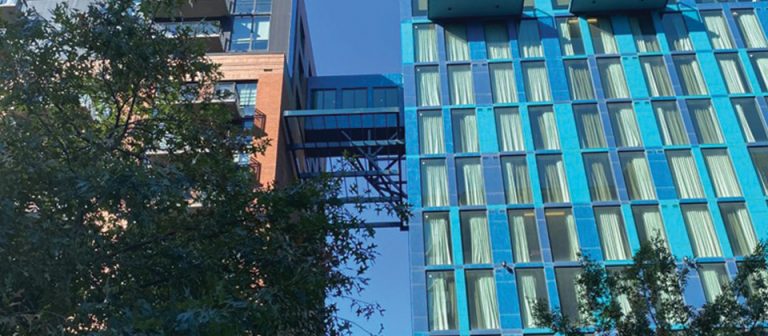
Illume CSX East
Connector Bridge
WASHINGTON, DC
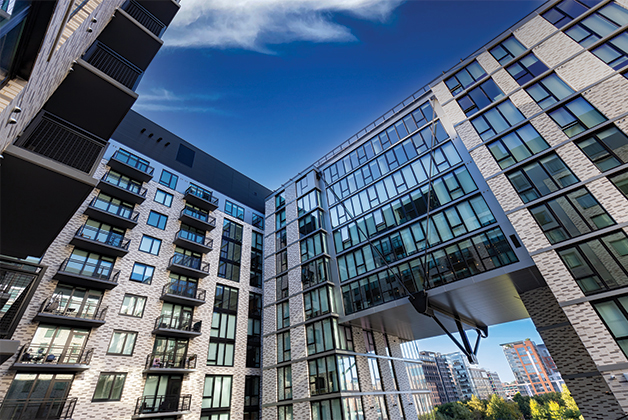
NoMaCNTR
WASHINGTON, DC




