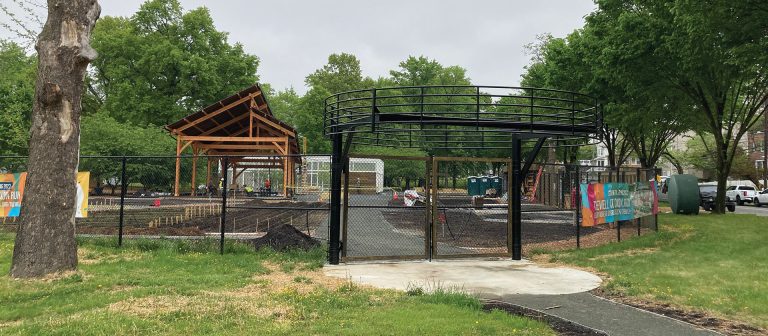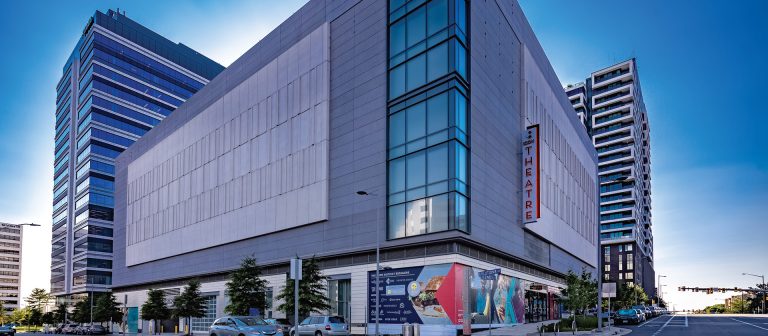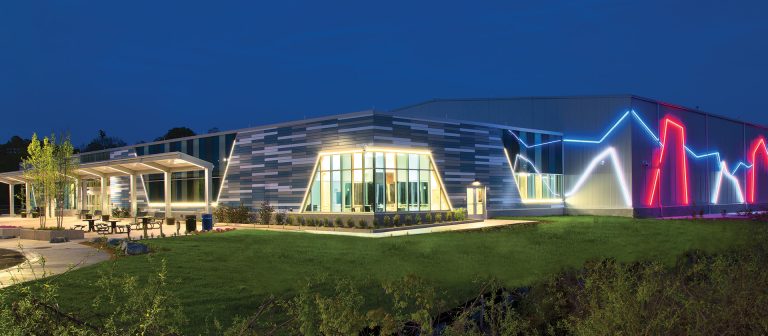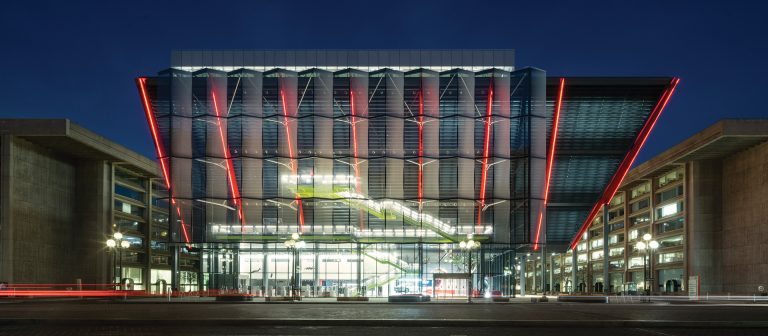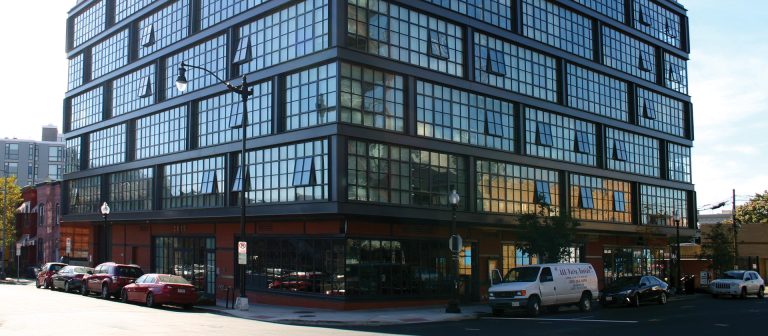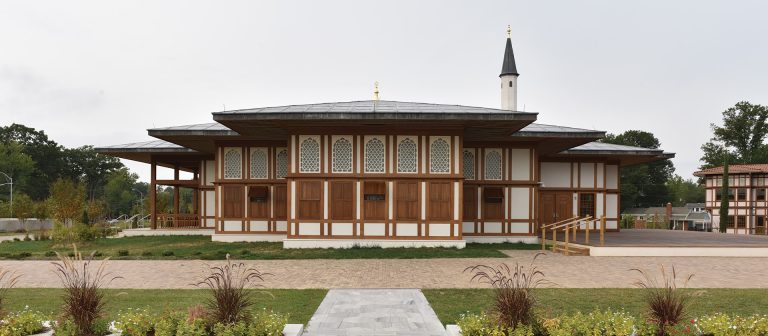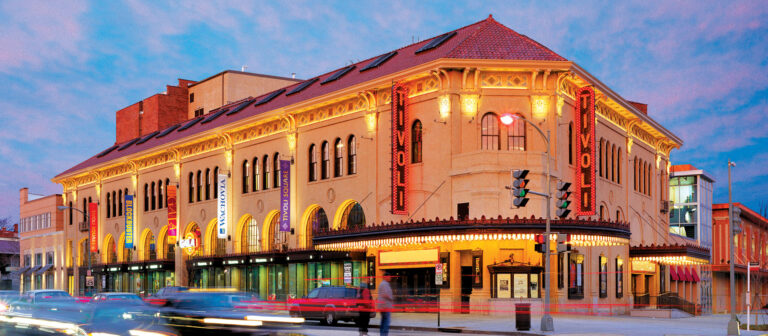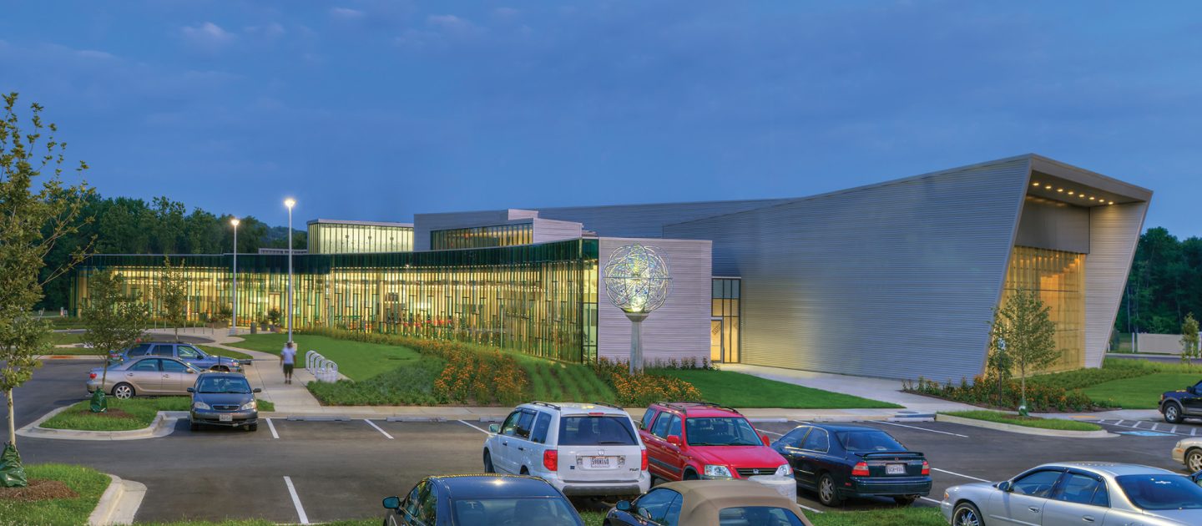
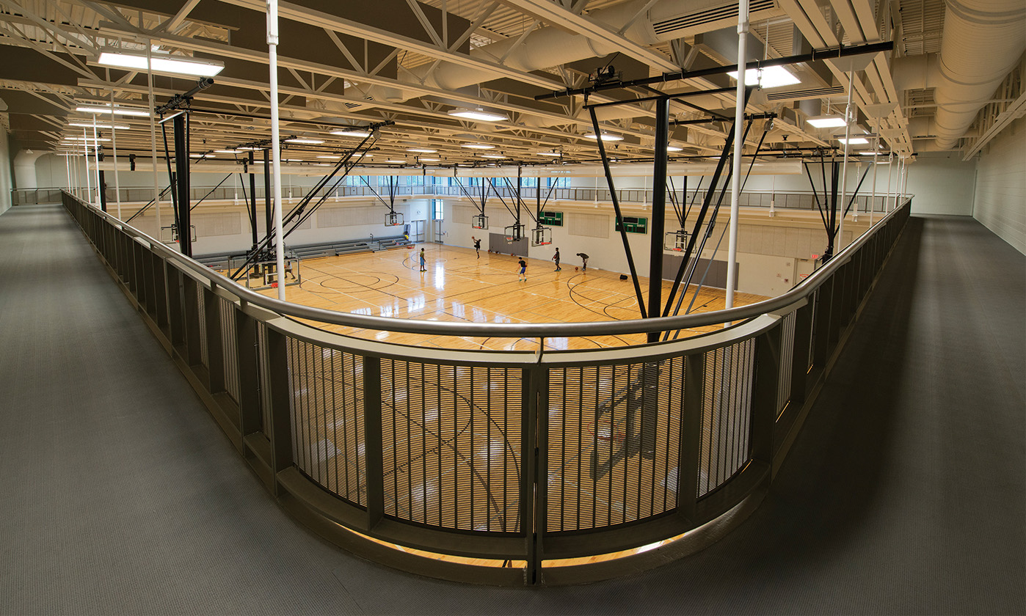
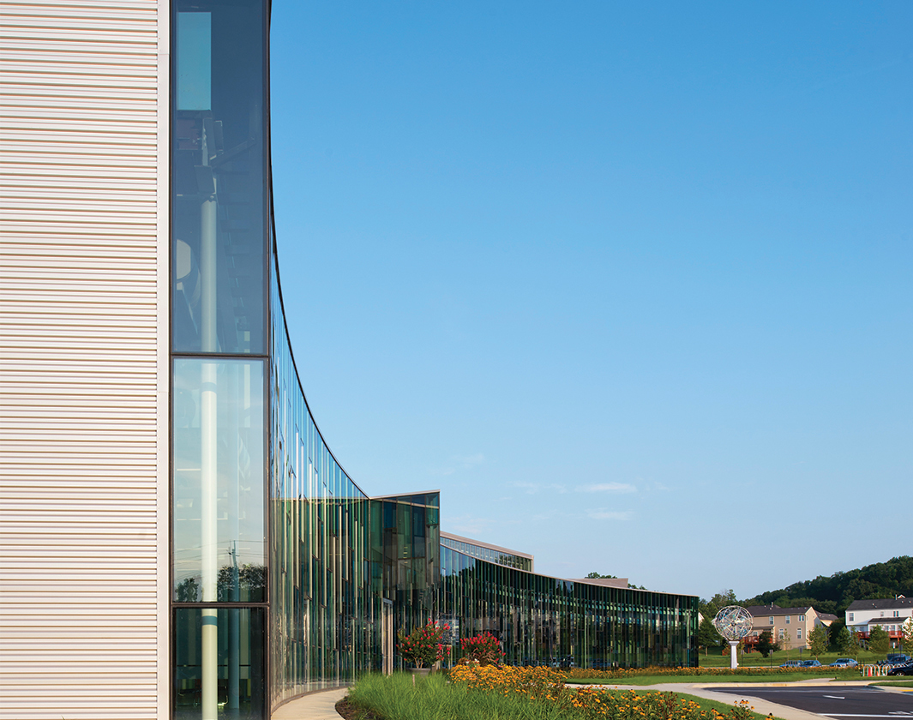
Southern Regional TechRec Complex
The Southern Regional TechRec Complex is a state-of-the-art, multigenerational community facility providing a broad range of recreational and technology resources. The facility’s features include: a double court gymnasium with suspended running track, a large multi-purpose room, fitness rooms, a climbing wall, classrooms, group exercise areas, a kitchen, a professional recording studio, a dance studio, soccer and multi-purpose fields, and parking spaces for 200 cars. The building also includes a vegetative green roof, cafe and lounge areas, computer and science labs, and an open viewing gallery.
The highlight of the facility’s façade is an expansive multi-colored glass curtain wall system, running the length of the building. Additional design elements include perforated metal paneling within the exterior façade and a curving steel stairway leading to the mezzanine viewing area. The building’s design has received multiple awards, including “Public Building of the Year” from the American Institute of Architects’s (AIA)/Maryland, a “Gold Award for Architectural Excellence” from AIA/Potomac Valley and a “Detail Award in Architecture” from AIA/DC.
Project Details
CLIENT
Prince George’s County Parks & Recreation, M-NCPPC, DLR Group
Location
FORT WASHINGTON, MD
Market
Services
Square Footage
37,000
Year Completed
2013

