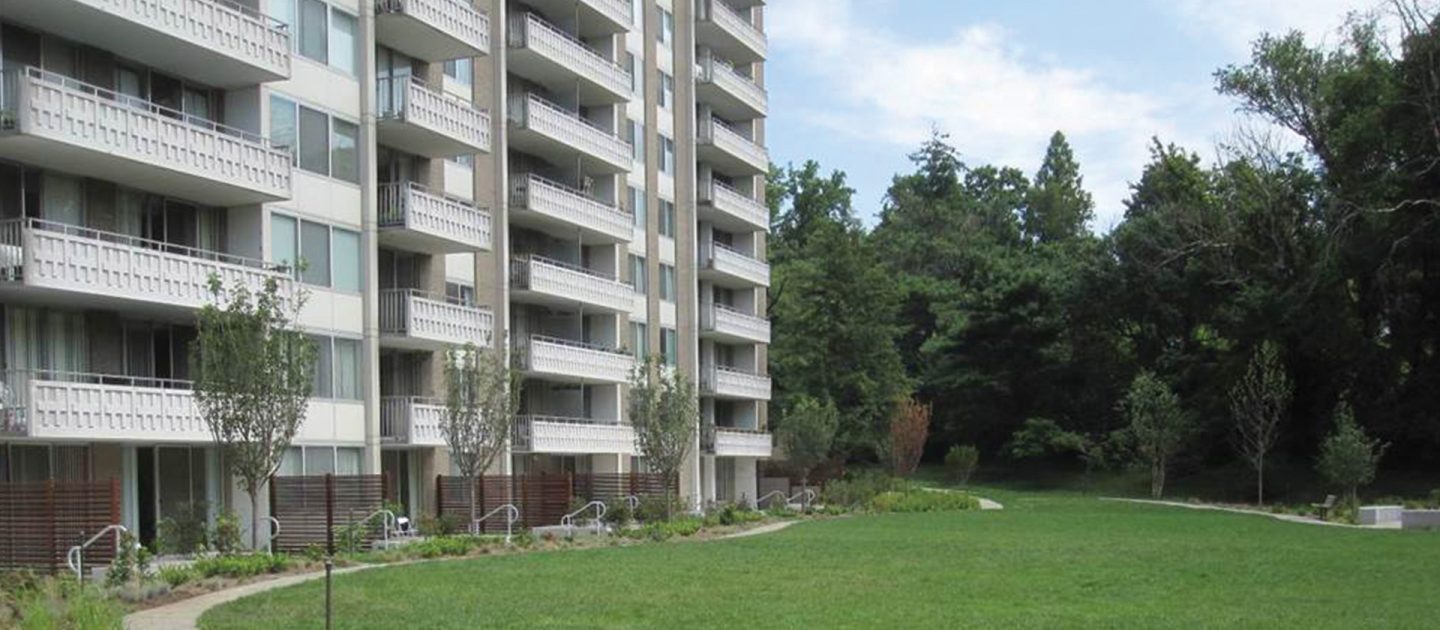
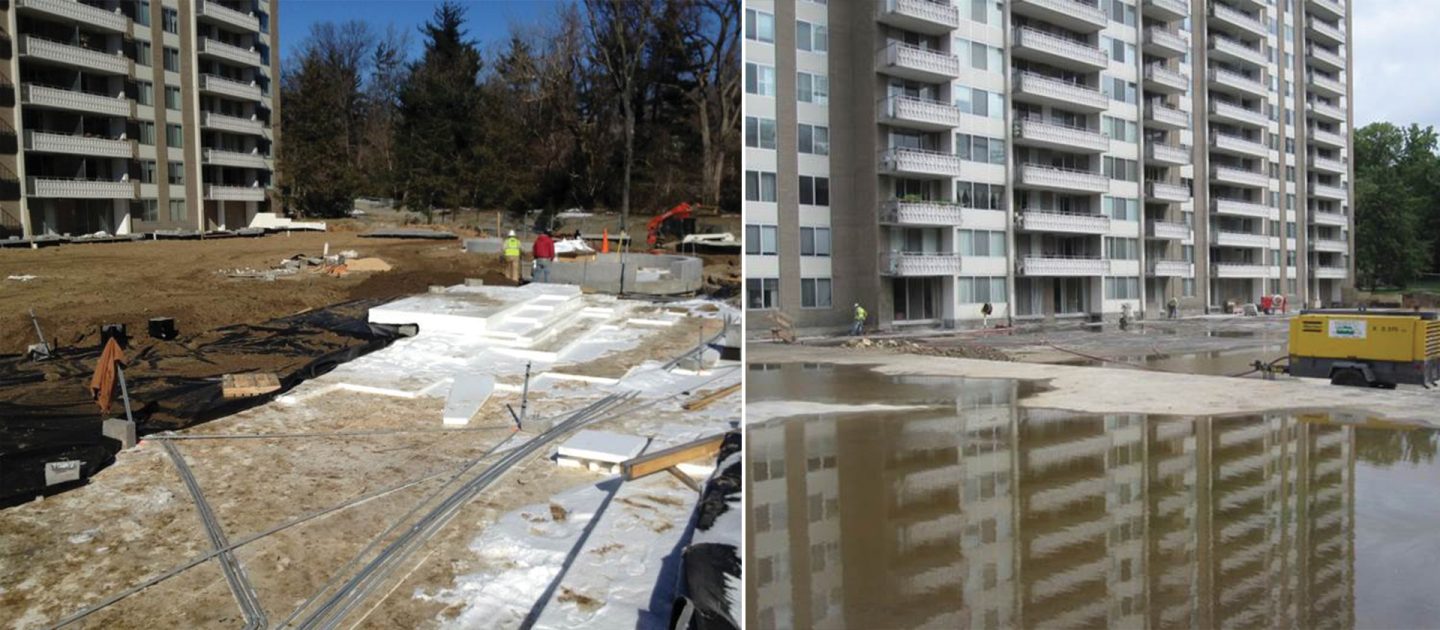
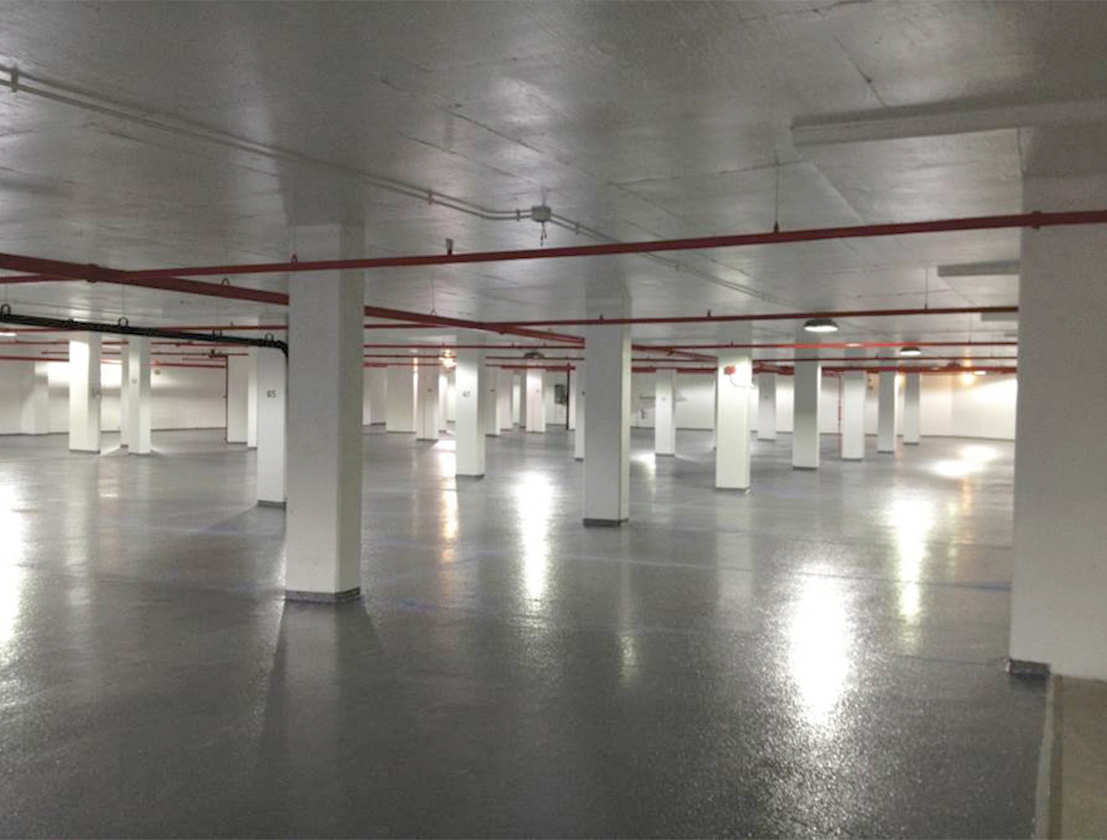
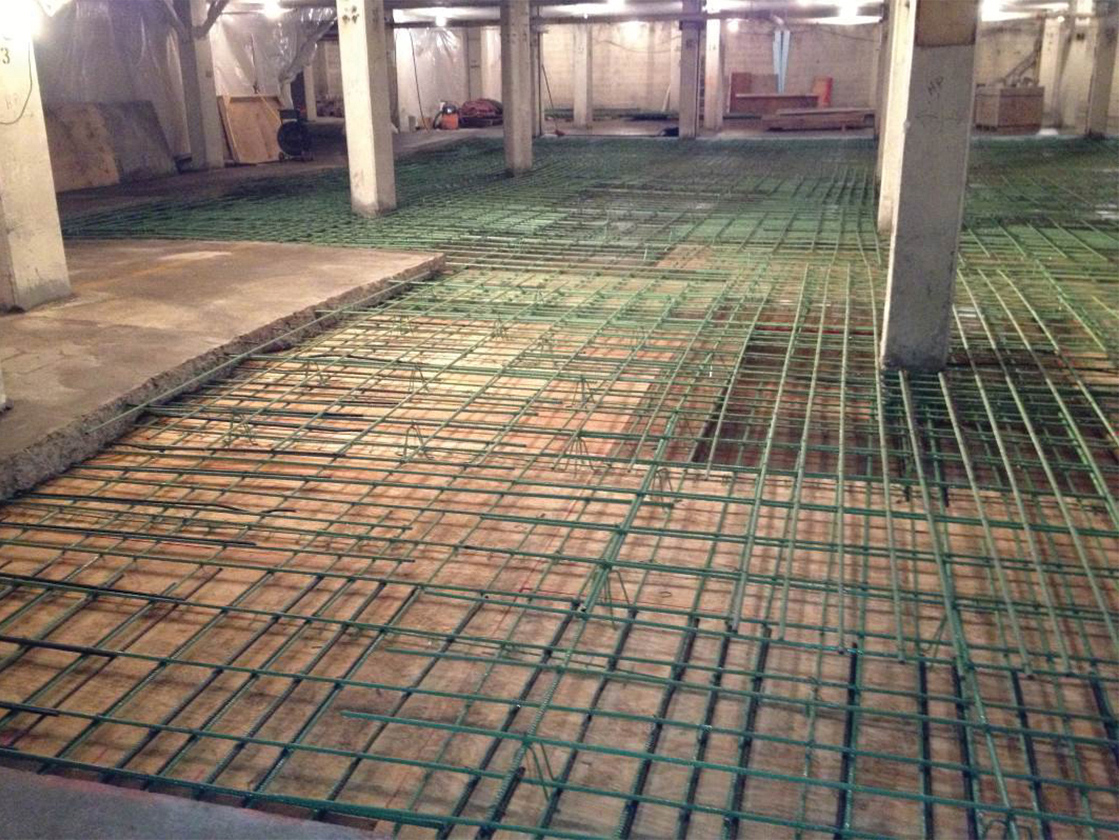
Kenwood Condominium Garage and Plaza Renovation
The Kenwood Condominium garage and plaza renovation involved the performance of major structural repairs and architectural modifications to a three-story, 91,000 sf, conventionally reinforced concrete parking structure with a 54,000 sf landscaped plaza on top of the parking structure. The combination of original design deficiencies and a lack of regular maintenance rendered the concrete slabs and structural framing members in poor condition. The visible signs of distress led the Owner to conduct a condition survey in 2011, which determined that wall-to-wall slab replacement was required for all elevated parking decks. In addition to the complete replacement of the parking decks, significant repairs were also required to the concrete walls, beams and columns throughout the garage, as well as the elevated plaza slab. Alterations to the original plaza Structural Engineering requiring modeling and calculations were performed as part of the plaza overhaul. The plaza landscaping was completely redesigned and replaced, including full waterproofing replacement and structural analysis for the new loading conditions.
Other highlights of the project included infill of approximately three, 200 sf, punched openings in the plaza porte-cochere, and a selection of specialty lightweight soil/foam fill to reduce loading on the structure. A new air shaft was installed in the garage by punching an approximately 40 square foot triangular opening through the plaza slab to create the opening, and providing new concrete support beams as framing around the large penetration. The garage remained in-use during the wall-to-wall repairs, which required an intricate eight phase approach that maintained free ingress and egress of traffic as well as full parking capacity to accommodate the building residents. In addition, complex custom coping and waterproofing design was performed at the garage/plaza perimeter around the original precast architectural concrete panels, to provide a watertight condition without a noticeable aesthetic impact.
Project Details
CLIENT
The Kenwood Condominium Unit Owner’s Association
Location
BETHESDA, MD
Market
Square Footage
145,000
Year Completed
2014
Related Projects
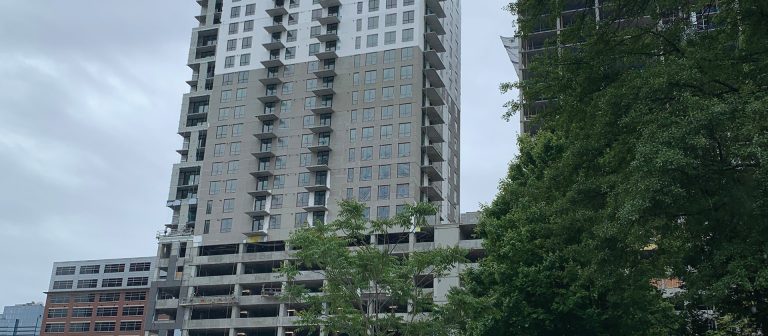
Kinetic and Momentum Midtown
ATLANTA, GA
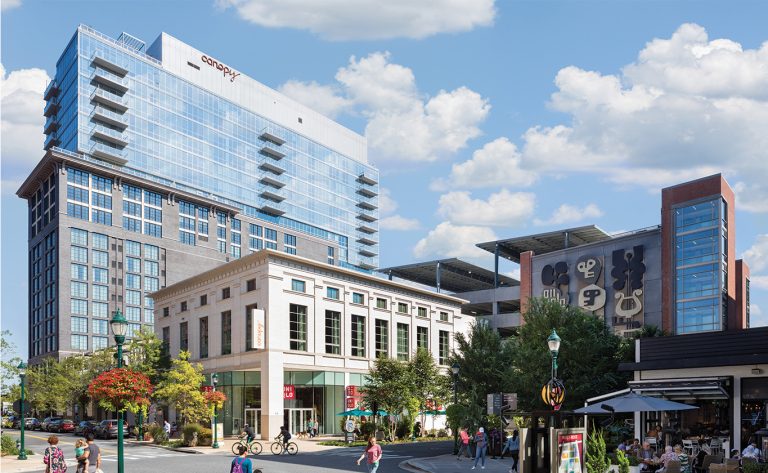
Pike & Rose
NORTH BETHESDA, MD
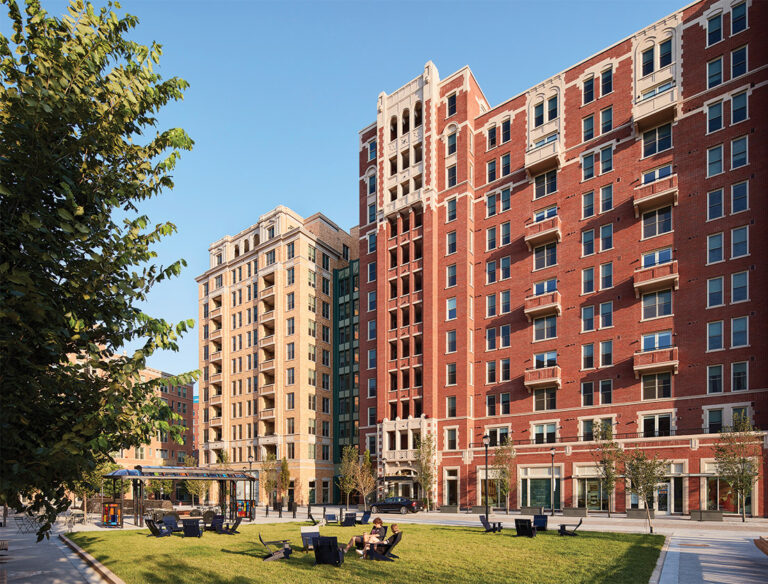
The Claude at
Chevy Chase Lake
CHEVY CHASE, MD
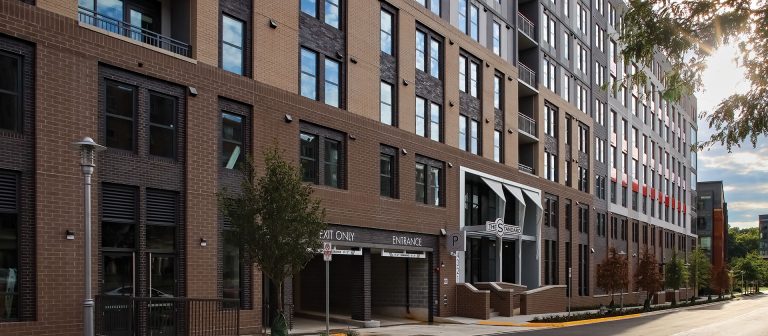
The Standard at College Park
COLLEGE PARK, MD
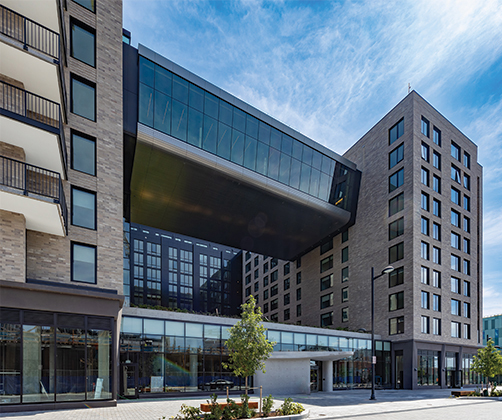
Vela Connector Bridge
WASHINGTON, DC
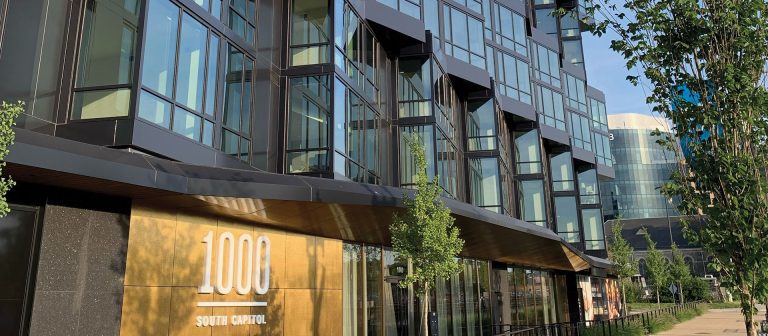
1000 South Capitol Street
WASHINGTON, DC
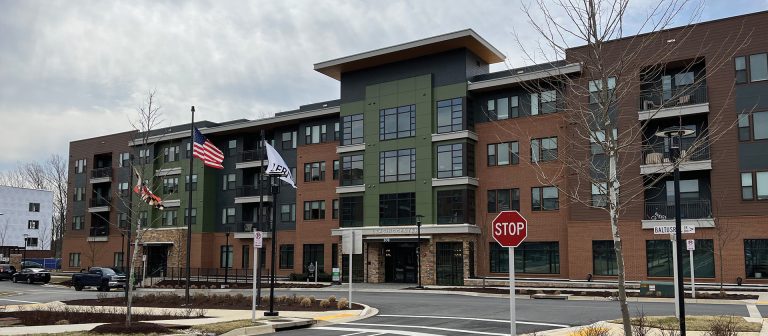
Black Hill
GERMANTOWN, MD
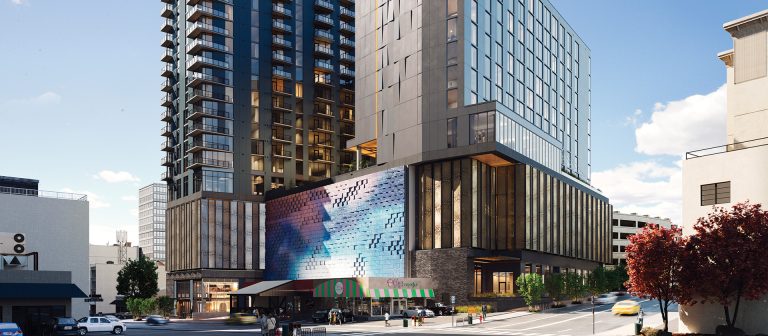
Fallyn Apartments and
Hotel Fraye
NASHVILLE, TN
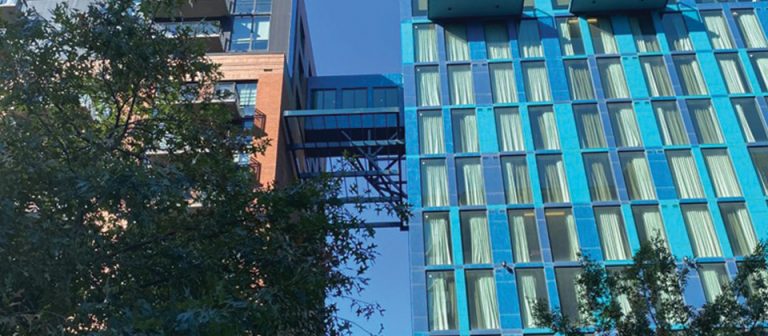
Illume CSX East
Connector Bridge
WASHINGTON, DC






